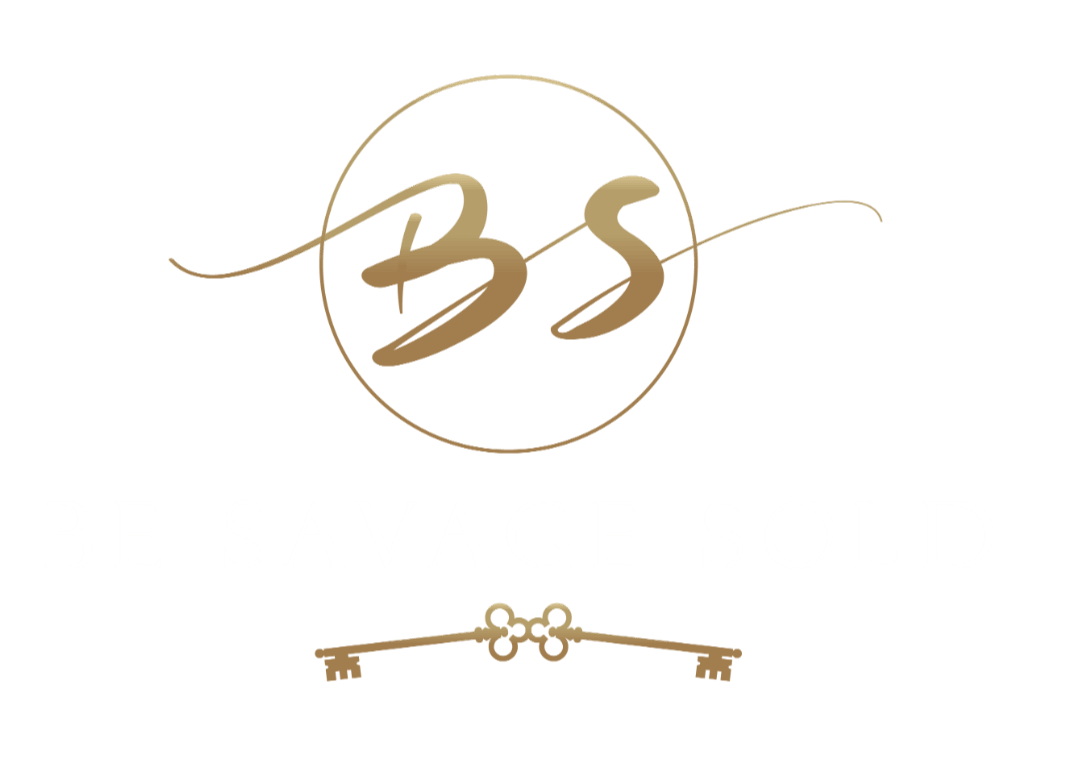

10 Rose LN Pending Save Request In-Person Tour Request Virtual Tour
Rye Brook,NY 10573
Key Details
Property Type Townhouse
Sub Type Townhouse
Listing Status Pending
Purchase Type For Sale
Square Footage 3,600 sqft
Price per Sqft $472
Subdivision Kingfield
MLS Listing ID KEYH6323179
Bedrooms 3
Full Baths 4
Half Baths 1
HOA Fees $738/mo
Originating Board onekey2
Rental Info No
Year Built 2019
Annual Tax Amount $35,723
Property Description
Discover the sophistication of this stunning home, highlighted by its dramatic vaulted ceiling, spacious loft, and beautifully upgraded kitchen, perfect for entertaining. The Cypress end unit at Kingfield features a sought-after first-floor primary bedroom with an open floor plan that seamlessly connects the island kitchen to the striking double-height living and dining space, enhanced by French doors leading to a large bluestone terrace. The first-floor primary suite offers a private retreat with a luxurious bath, a generous dressing room, and the convenience of laundry on the same level. The upper-level loft overlooks the main living area and leads to two expansive en-suite bedrooms. The finished lower level, offering over 838 square feet, adds extra living space and includes a full bath, with numerous upgrades throughout the home. Ideally located near the clubhouse, this home enjoys desirable southwest views. Kingfield in Rye Brook offers a maintenance-free lifestyle with resort-style amenities, including scenic walking trails, a playground, and a Mid-Century clubhouse featuring a club room, fitness center, outdoor heated pool, and spa. The HOA covers all exterior maintenance, including roof, siding, windows, doors, homeowner's insurance, landscaping, and snow removal, ensuring effortless living for its residents. Additional Information: Amenities:Pedestal Sink,Storage,ParkingFeatures:2 Car Attached,
Location
State NY
County Westchester County
Rooms
Basement Finished,Full,See Remarks
Interior
Interior Features Master Downstairs,First Floor Bedroom,First Floor Full Bath,Cathedral Ceiling(s),Double Vanity,Eat-in Kitchen,High Ceilings,Kitchen Island,Marble Counters,Primary Bathroom,Open Kitchen,Pantry,Quartz/Quartzite Counters,Walk-In Closet(s)
Heating Natural Gas,Forced Air
Cooling Central Air
Flooring Hardwood,Carpet
Fireplaces Number 1
Fireplace Yes
Appliance Dishwasher,Dryer,Humidifier,Microwave,Refrigerator,Washer,Electric Water Heater
Exterior
Parking Features Attached,Driveway,Garage Door Opener
Pool Community
Utilities Available Trash Collection Public
Amenities Available Clubhouse
Total Parking Spaces 2
Building
Lot Description Near School,Near Shops,Near Public Transit,Sprinklers In Front,Sprinklers In Rear,Level
Sewer Public Sewer
Water Public
Level or Stories Three Or More
Structure Type Batts Insulation,Blown-In Insulation,HardiPlank Type
Schools
Elementary Schools Bruno M Ponterio Ridge Street Schoo
Middle Schools Blind Brook-Rye Middle School
High Schools Blind Brook High School
School District Blind Brook-Rye
Others
Senior Community No
Special Listing Condition None