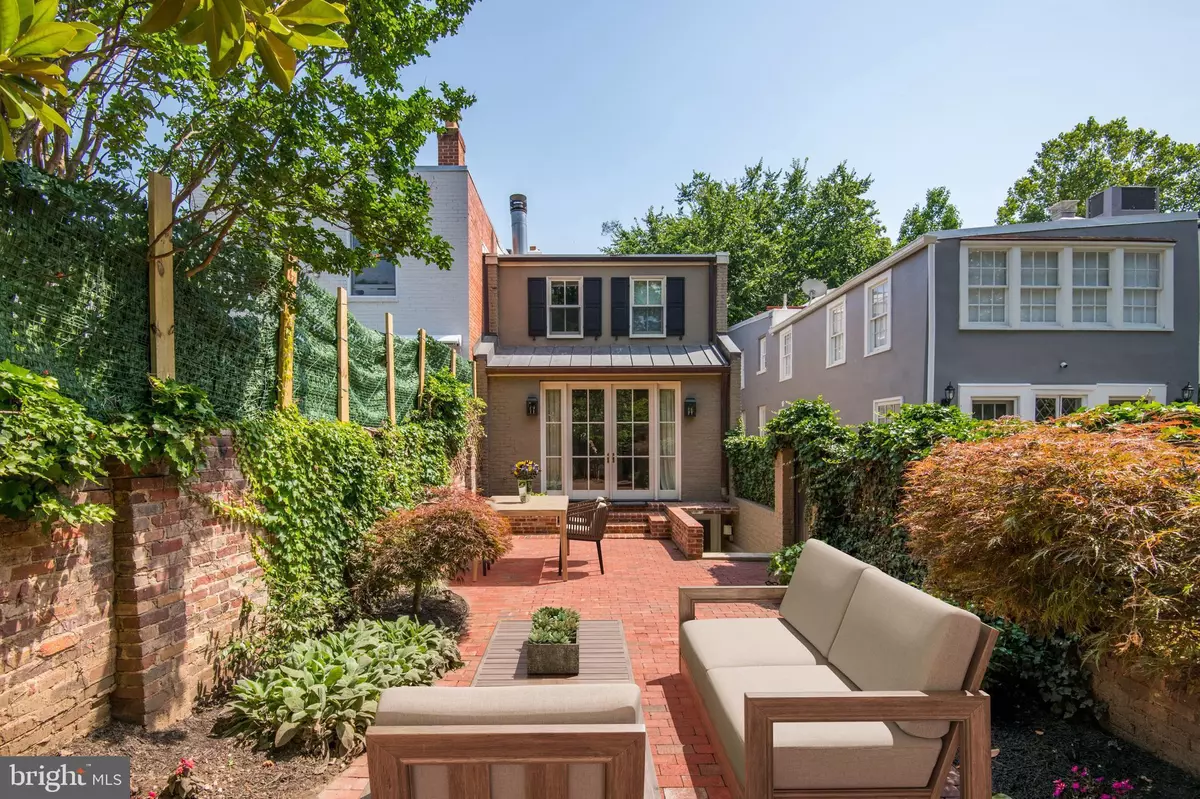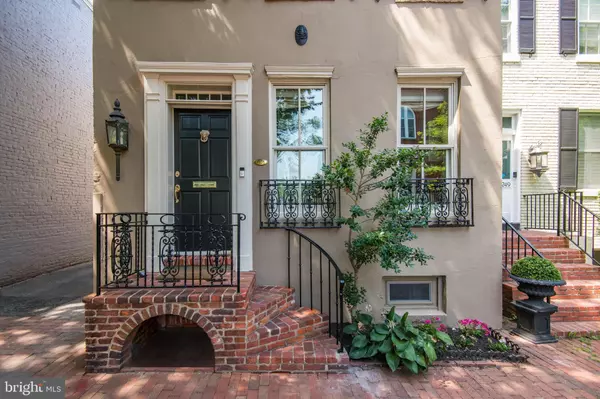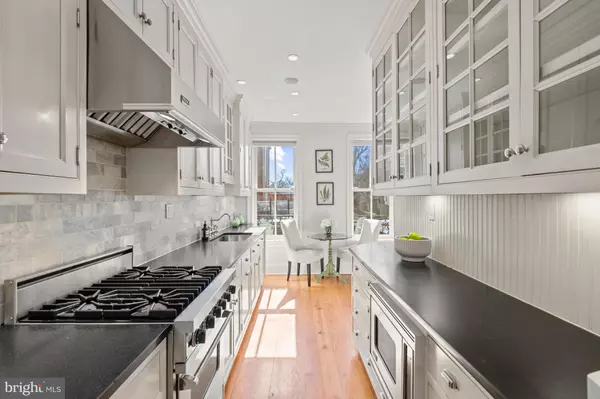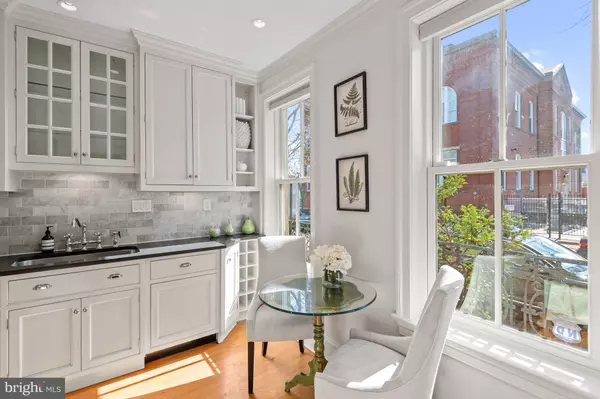2 Beds
3 Baths
2,880 SqFt
2 Beds
3 Baths
2,880 SqFt
Key Details
Property Type Townhouse
Sub Type End of Row/Townhouse
Listing Status Active
Purchase Type For Sale
Square Footage 2,880 sqft
Price per Sqft $831
Subdivision Georgetown
MLS Listing ID DCDC2120306
Style Federal
Bedrooms 2
Full Baths 2
Half Baths 1
HOA Y/N N
Abv Grd Liv Area 1,980
Originating Board BRIGHT
Year Built 1900
Annual Tax Amount $18,867
Tax Year 2022
Lot Size 2,792 Sqft
Acres 0.06
Property Description
Location
State DC
County Washington
Rooms
Basement Daylight, Partial, Partially Finished
Interior
Interior Features Built-Ins, Kitchen - Gourmet, Primary Bath(s), Skylight(s), Bathroom - Soaking Tub, Upgraded Countertops, Window Treatments, Wood Floors, Dining Area, Family Room Off Kitchen, Recessed Lighting
Hot Water Electric
Heating Heat Pump(s), Forced Air
Cooling Central A/C
Flooring Hardwood
Fireplaces Number 2
Fireplaces Type Mantel(s)
Equipment Microwave, Oven/Range - Gas, Range Hood, Refrigerator, Stainless Steel Appliances, Washer, Washer - Front Loading, Dishwasher, Dryer, Dryer - Front Loading, Disposal
Fireplace Y
Window Features Double Pane
Appliance Microwave, Oven/Range - Gas, Range Hood, Refrigerator, Stainless Steel Appliances, Washer, Washer - Front Loading, Dishwasher, Dryer, Dryer - Front Loading, Disposal
Heat Source Natural Gas
Laundry Washer In Unit, Dryer In Unit
Exterior
Exterior Feature Patio(s), Terrace, Brick
Parking Features Garage - Front Entry
Garage Spaces 4.0
Fence Fully
Water Access N
View City, Garden/Lawn
Accessibility Other
Porch Patio(s), Terrace, Brick
Total Parking Spaces 4
Garage Y
Building
Story 3
Foundation Stone
Sewer Public Sewer
Water Public
Architectural Style Federal
Level or Stories 3
Additional Building Above Grade, Below Grade
New Construction N
Schools
School District District Of Columbia Public Schools
Others
Senior Community No
Tax ID 1255//0206
Ownership Fee Simple
SqFt Source Estimated
Special Listing Condition Standard

"My job is to find and attract mastery-based agents to the office, protect the culture, and make sure everyone is happy! "







