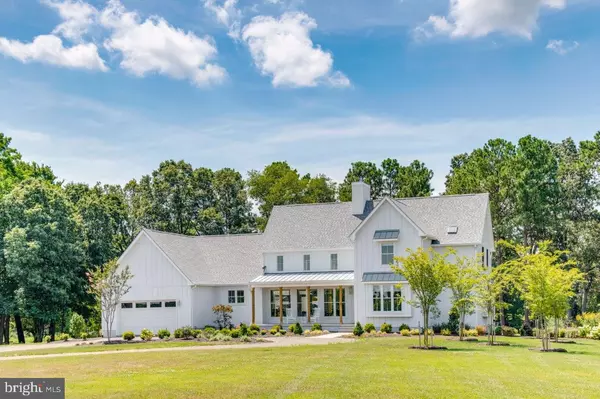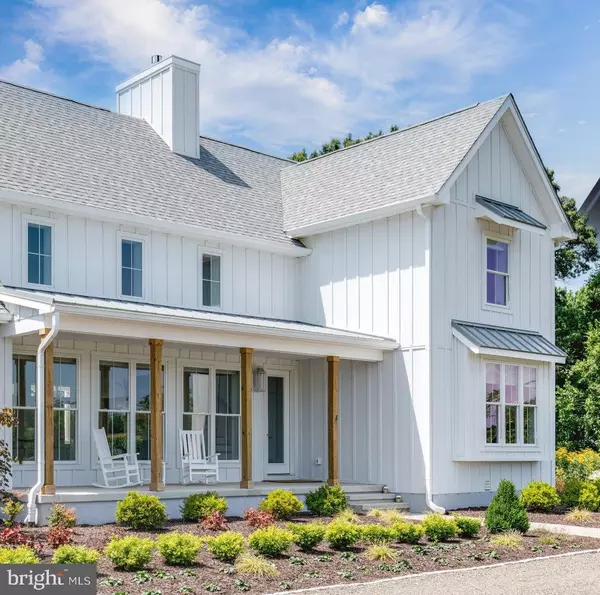4 Beds
4 Baths
2,923 SqFt
4 Beds
4 Baths
2,923 SqFt
Key Details
Property Type Single Family Home
Sub Type Detached
Listing Status Active
Purchase Type For Sale
Square Footage 2,923 sqft
Price per Sqft $1,111
Subdivision Easton
MLS Listing ID MDTA2006946
Style Contemporary,Farmhouse/National Folk
Bedrooms 4
Full Baths 3
Half Baths 1
HOA Y/N N
Abv Grd Liv Area 2,923
Originating Board BRIGHT
Year Built 2021
Annual Tax Amount $10,532
Tax Year 2024
Lot Size 2.907 Acres
Acres 2.91
Property Description
Location
State MD
County Talbot
Zoning R
Rooms
Other Rooms Dining Room, Primary Bedroom, Bedroom 2, Bedroom 3, Bedroom 4, Kitchen, Family Room, Laundry, Mud Room, Office, Bathroom 2, Bathroom 3, Primary Bathroom, Half Bath
Main Level Bedrooms 1
Interior
Interior Features Carpet, Ceiling Fan(s), Dining Area, Entry Level Bedroom, Family Room Off Kitchen, Floor Plan - Open, Kitchen - Gourmet, Kitchen - Island, Pantry, Primary Bath(s), Recessed Lighting, Bathroom - Soaking Tub, Bathroom - Tub Shower, Upgraded Countertops, Walk-in Closet(s), Wine Storage, Wood Floors, Air Filter System, Sprinkler System, Water Treat System
Hot Water Propane
Heating Heat Pump(s)
Cooling Geothermal
Fireplaces Number 1
Fireplaces Type Gas/Propane
Inclusions 1, 000 gallon underground propane tank, whole house generator
Equipment Washer, Dryer, Cooktop, Dishwasher, Exhaust Fan, Humidifier, Microwave, Refrigerator, Icemaker, Oven - Wall, Disposal, Six Burner Stove
Fireplace Y
Appliance Washer, Dryer, Cooktop, Dishwasher, Exhaust Fan, Humidifier, Microwave, Refrigerator, Icemaker, Oven - Wall, Disposal, Six Burner Stove
Heat Source Geo-thermal
Laundry Main Floor
Exterior
Exterior Feature Patio(s)
Parking Features Garage - Side Entry
Garage Spaces 2.0
Pool Heated, In Ground, Gunite
Water Access Y
Accessibility None
Porch Patio(s)
Attached Garage 2
Total Parking Spaces 2
Garage Y
Building
Story 2
Foundation Crawl Space
Sewer On Site Septic
Water Well
Architectural Style Contemporary, Farmhouse/National Folk
Level or Stories 2
Additional Building Above Grade, Below Grade
New Construction N
Schools
School District Talbot County Public Schools
Others
Senior Community No
Tax ID 2101198619
Ownership Fee Simple
SqFt Source Assessor
Horse Property N
Special Listing Condition Standard

"My job is to find and attract mastery-based agents to the office, protect the culture, and make sure everyone is happy! "







