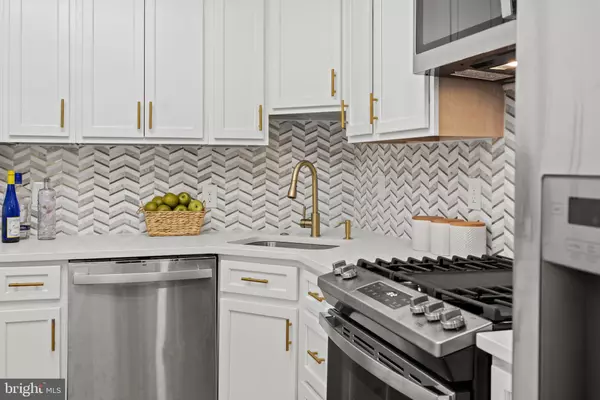
3 Beds
3 Baths
1,566 SqFt
3 Beds
3 Baths
1,566 SqFt
Key Details
Property Type Townhouse
Sub Type Interior Row/Townhouse
Listing Status Under Contract
Purchase Type For Sale
Square Footage 1,566 sqft
Price per Sqft $172
Subdivision Greenmount West
MLS Listing ID MDBA2112010
Style Colonial
Bedrooms 3
Full Baths 2
Half Baths 1
HOA Y/N N
Abv Grd Liv Area 1,566
Originating Board BRIGHT
Year Built 1917
Annual Tax Amount $2,989
Tax Year 2023
Lot Size 1,101 Sqft
Acres 0.03
Property Description
Location
State MD
County Baltimore City
Zoning R
Rooms
Other Rooms Living Room, Dining Room, Primary Bedroom, Bedroom 2, Bedroom 3, Kitchen, Bathroom 2, Primary Bathroom
Basement Fully Finished
Interior
Interior Features Kitchen - Galley, Kitchen - Table Space, Ceiling Fan(s), Combination Kitchen/Dining, Dining Area, Floor Plan - Open, Kitchen - Eat-In, Primary Bath(s), Recessed Lighting, Walk-in Closet(s)
Hot Water Natural Gas
Heating Other
Cooling Central A/C
Flooring Luxury Vinyl Plank
Fireplaces Number 1
Fireplaces Type Electric
Equipment Refrigerator, Stove, Built-In Microwave, Dishwasher, Stainless Steel Appliances, Water Heater
Fireplace Y
Appliance Refrigerator, Stove, Built-In Microwave, Dishwasher, Stainless Steel Appliances, Water Heater
Heat Source Natural Gas
Laundry Hookup, Upper Floor
Exterior
Fence Fully, Rear, Privacy
Utilities Available Natural Gas Available
Amenities Available None
Waterfront N
Water Access N
View City
Roof Type Flat
Accessibility None
Garage N
Building
Story 3
Foundation Brick/Mortar
Sewer Public Sewer
Water Public
Architectural Style Colonial
Level or Stories 3
Additional Building Above Grade, Below Grade
Structure Type Dry Wall
New Construction N
Schools
School District Baltimore City Public Schools
Others
HOA Fee Include None
Senior Community No
Tax ID 0312111104 049
Ownership Fee Simple
SqFt Source Estimated
Security Features Carbon Monoxide Detector(s),Smoke Detector
Acceptable Financing Cash, Conventional, FHA, VA
Listing Terms Cash, Conventional, FHA, VA
Financing Cash,Conventional,FHA,VA
Special Listing Condition Standard


"My job is to find and attract mastery-based agents to the office, protect the culture, and make sure everyone is happy! "







