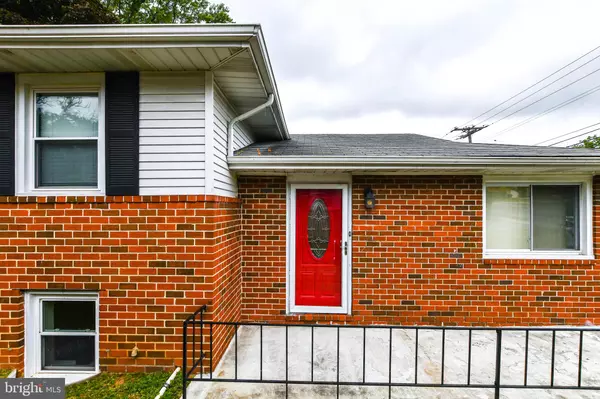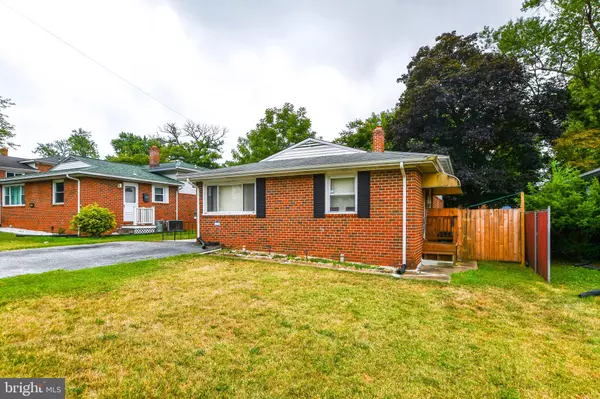3 Beds
2 Baths
1,753 SqFt
3 Beds
2 Baths
1,753 SqFt
Key Details
Property Type Single Family Home
Sub Type Detached
Listing Status Under Contract
Purchase Type For Sale
Square Footage 1,753 sqft
Price per Sqft $91
Subdivision Oak Court
MLS Listing ID MDBC2097988
Style Split Level
Bedrooms 3
Full Baths 2
HOA Y/N N
Abv Grd Liv Area 1,753
Originating Board BRIGHT
Year Built 1956
Annual Tax Amount $3,108
Tax Year 2024
Lot Size 5,000 Sqft
Acres 0.11
Lot Dimensions 1.00 x
Property Description
*probate sale has been granted and property can be sold with immediate occupancy.
Welcome to this beautiful newly remodeled 3bd 2full bath 3 level single family detached split level home located in the clean and quiet sought after Oak Court Neighborhood of Gwynn Oak Maryland located in the suburbs of Baltimore County Md. This home was just newly remodeled with new bathrooms, fresh paint, has newly installed recess lighting throughout and the hardwood flooring was just freshly sand and stained. This home boast of central air conditioning and heat, hardwood flooring, stainless steel appliances, large, finished walk out basement, and a large front and back manicured lawn for all your summer entertainment. This gem is a steal and priced to sell fast. Don't miss out on the opportunity to call this beauty home. Call us today!
Location
State MD
County Baltimore
Zoning RESIDENTIAL
Rooms
Basement Connecting Stairway, Full, Fully Finished, Interior Access, Outside Entrance, Rear Entrance, Walkout Level, Walkout Stairs, Sump Pump
Main Level Bedrooms 3
Interior
Interior Features Wood Floors, Walk-in Closet(s), Bathroom - Tub Shower, Recessed Lighting, Kitchen - Gourmet, Floor Plan - Open, Family Room Off Kitchen, Dining Area, Crown Moldings, Ceiling Fan(s), Attic/House Fan
Hot Water Natural Gas
Cooling Central A/C
Inclusions As Is All Fixtures Convey
Fireplace N
Heat Source Natural Gas
Exterior
Water Access N
Accessibility None
Garage N
Building
Story 3
Foundation Slab
Sewer Public Sewer
Water Public
Architectural Style Split Level
Level or Stories 3
Additional Building Above Grade, Below Grade
New Construction N
Schools
School District Baltimore County Public Schools
Others
Senior Community No
Tax ID 04020208301350
Ownership Fee Simple
SqFt Source Assessor
Acceptable Financing Cash, VA, Conventional, FHA
Listing Terms Cash, VA, Conventional, FHA
Financing Cash,VA,Conventional,FHA
Special Listing Condition Standard

"My job is to find and attract mastery-based agents to the office, protect the culture, and make sure everyone is happy! "







