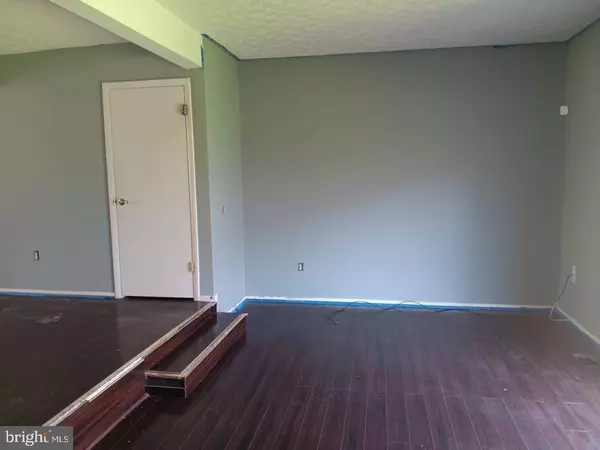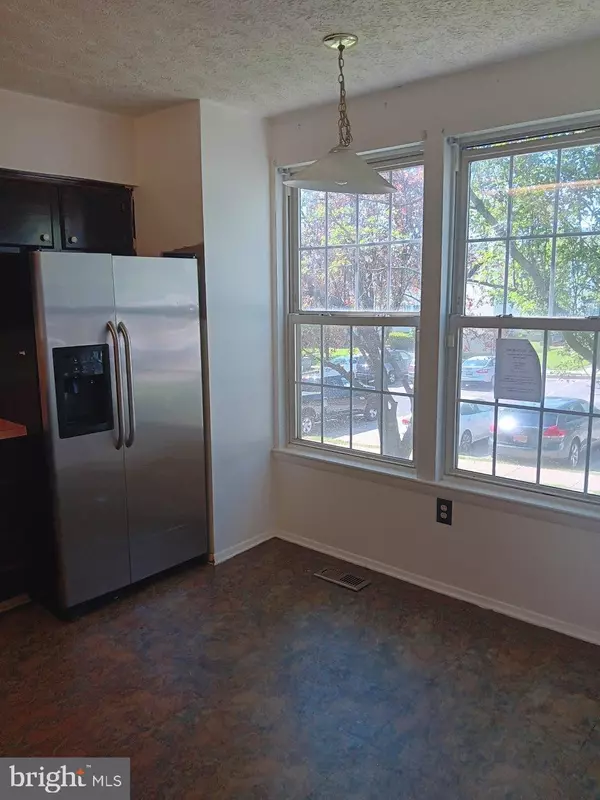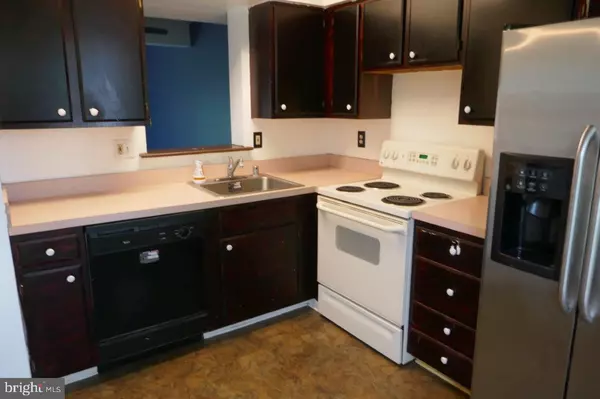
3 Beds
3 Baths
1,468 SqFt
3 Beds
3 Baths
1,468 SqFt
Key Details
Property Type Townhouse
Sub Type Interior Row/Townhouse
Listing Status Pending
Purchase Type For Sale
Square Footage 1,468 sqft
Price per Sqft $187
Subdivision Owings Ridge
MLS Listing ID MDBC2099720
Style Colonial
Bedrooms 3
Full Baths 2
Half Baths 1
HOA Fees $220/mo
HOA Y/N Y
Abv Grd Liv Area 1,468
Originating Board BRIGHT
Year Built 1993
Annual Tax Amount $2,448
Tax Year 2024
Lot Size 1,742 Sqft
Acres 0.04
Property Description
Location
State MD
County Baltimore
Zoning R
Rooms
Basement Interior Access, Outside Entrance, Partially Finished, Rear Entrance, Sump Pump, Walkout Stairs
Interior
Interior Features Carpet, Dining Area, Floor Plan - Traditional, Ceiling Fan(s), Wood Floors
Hot Water Electric
Heating Forced Air, Heat Pump(s)
Cooling Central A/C
Flooring Wood, Carpet, Tile/Brick
Equipment Refrigerator, Oven/Range - Electric, Microwave, Dishwasher, Washer, Dryer
Fireplace N
Window Features Double Hung
Appliance Refrigerator, Oven/Range - Electric, Microwave, Dishwasher, Washer, Dryer
Heat Source Electric
Laundry Basement, Dryer In Unit, Has Laundry, Hookup, Lower Floor, Washer In Unit
Exterior
Water Access N
Roof Type Asphalt
Accessibility None
Garage N
Building
Story 3
Foundation Permanent
Sewer Public Sewer
Water Public
Architectural Style Colonial
Level or Stories 3
Additional Building Above Grade, Below Grade
Structure Type Dry Wall
New Construction N
Schools
School District Baltimore County Public Schools
Others
Senior Community No
Tax ID 04042100013182
Ownership Fee Simple
SqFt Source Assessor
Security Features Main Entrance Lock,Smoke Detector
Special Listing Condition REO (Real Estate Owned)


"My job is to find and attract mastery-based agents to the office, protect the culture, and make sure everyone is happy! "







