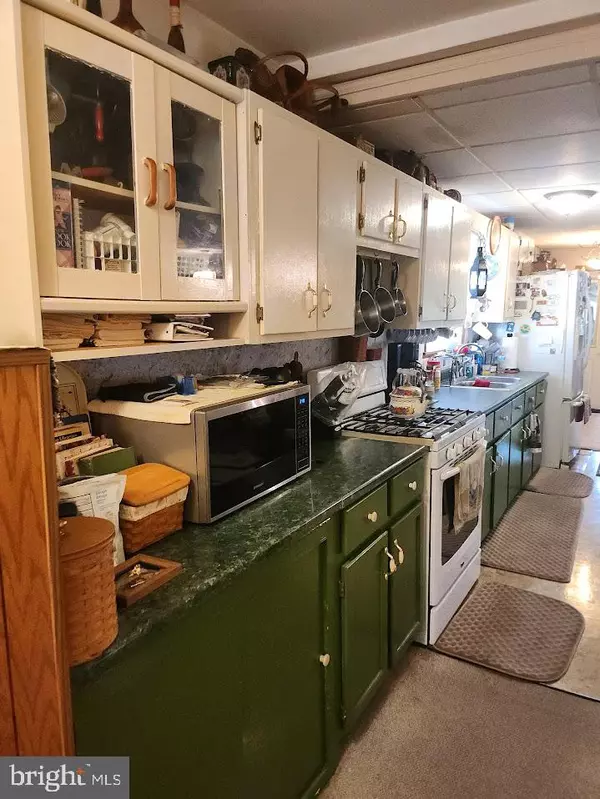
2 Beds
1 Bath
1,480 SqFt
2 Beds
1 Bath
1,480 SqFt
Key Details
Property Type Single Family Home
Sub Type Detached
Listing Status Pending
Purchase Type For Sale
Square Footage 1,480 sqft
Price per Sqft $111
Subdivision Juniata Township
MLS Listing ID PABD2002066
Style Ranch/Rambler
Bedrooms 2
Full Baths 1
HOA Y/N N
Abv Grd Liv Area 1,480
Originating Board BRIGHT
Year Built 1990
Annual Tax Amount $774
Tax Year 2024
Lot Size 1.000 Acres
Acres 1.0
Property Description
Location
State PA
County Bedford
Area Juniata Twp (154130)
Zoning RESIDENTIAL
Rooms
Other Rooms Living Room, Dining Room, Bedroom 2, Kitchen, Bedroom 1, Sun/Florida Room, Bathroom 1
Main Level Bedrooms 2
Interior
Hot Water Electric
Heating Forced Air
Cooling Ceiling Fan(s), Window Unit(s)
Fireplaces Number 1
Fireplace Y
Heat Source Oil, Propane - Leased
Exterior
Garage Garage - Front Entry, Garage Door Opener
Garage Spaces 2.0
Waterfront N
Water Access N
Roof Type Metal
Accessibility None
Total Parking Spaces 2
Garage Y
Building
Lot Description Front Yard, Landscaping, Rear Yard, Year Round Access
Story 1
Foundation Slab
Sewer Mound System
Water Well
Architectural Style Ranch/Rambler
Level or Stories 1
Additional Building Above Grade
New Construction N
Schools
School District Chestnut Ridge
Others
Senior Community No
Tax ID NO TAX RECORD
Ownership Fee Simple
SqFt Source Estimated
Acceptable Financing Cash, Conventional, FHA, VA, USDA
Listing Terms Cash, Conventional, FHA, VA, USDA
Financing Cash,Conventional,FHA,VA,USDA
Special Listing Condition Standard


"My job is to find and attract mastery-based agents to the office, protect the culture, and make sure everyone is happy! "







