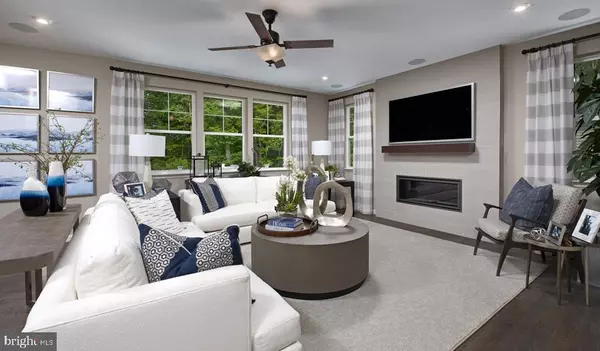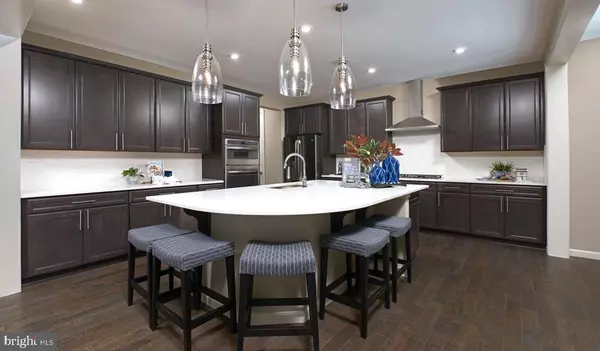
4 Beds
4 Baths
3,464 SqFt
4 Beds
4 Baths
3,464 SqFt
Key Details
Property Type Single Family Home
Sub Type Detached
Listing Status Pending
Purchase Type For Sale
Square Footage 3,464 sqft
Price per Sqft $187
Subdivision Keswick
MLS Listing ID VASP2026514
Style Traditional
Bedrooms 4
Full Baths 3
Half Baths 1
HOA Fees $150/mo
HOA Y/N Y
Abv Grd Liv Area 2,680
Originating Board BRIGHT
Year Built 2024
Tax Year 2024
Lot Size 0.277 Acres
Acres 0.28
Property Description
Location
State VA
County Spotsylvania
Zoning R
Rooms
Basement Full, Heated, Improved, Interior Access, Partially Finished, Space For Rooms, Sump Pump, Windows
Interior
Interior Features Carpet, Family Room Off Kitchen, Floor Plan - Open, Kitchen - Gourmet, Kitchen - Island, Pantry, Primary Bath(s), Recessed Lighting, Bathroom - Stall Shower, Upgraded Countertops, Walk-in Closet(s)
Hot Water Propane, Tankless
Cooling Central A/C, Energy Star Cooling System, Fresh Air Recovery System, Zoned
Flooring Ceramic Tile, Luxury Vinyl Plank, Partially Carpeted
Equipment Built-In Microwave, Cooktop, Disposal, Dishwasher, Icemaker, Oven - Single, Oven - Wall, Oven/Range - Electric, Range Hood, Refrigerator, Stainless Steel Appliances, Water Dispenser
Fireplace N
Window Features Energy Efficient,ENERGY STAR Qualified,Low-E,Screens,Vinyl Clad
Appliance Built-In Microwave, Cooktop, Disposal, Dishwasher, Icemaker, Oven - Single, Oven - Wall, Oven/Range - Electric, Range Hood, Refrigerator, Stainless Steel Appliances, Water Dispenser
Heat Source Propane - Metered
Laundry Upper Floor
Exterior
Exterior Feature Porch(es)
Garage Garage - Front Entry
Garage Spaces 4.0
Amenities Available Club House, Common Grounds, Community Center, Exercise Room, Fitness Center, Game Room, Meeting Room, Party Room, Pool - Outdoor, Recreational Center
Waterfront N
Water Access N
Roof Type Architectural Shingle,Asphalt,Pitched,Shingle
Accessibility None
Porch Porch(es)
Attached Garage 2
Total Parking Spaces 4
Garage Y
Building
Lot Description Backs to Trees, Level, Premium, Rear Yard, SideYard(s)
Story 3
Foundation Other
Sewer Public Sewer
Water Public
Architectural Style Traditional
Level or Stories 3
Additional Building Above Grade, Below Grade
Structure Type 9'+ Ceilings,Dry Wall,Unfinished Walls
New Construction Y
Schools
School District Spotsylvania County Public Schools
Others
HOA Fee Include Common Area Maintenance,Management,Pool(s),Recreation Facility,Trash
Senior Community No
Tax ID NO TAX RECORD
Ownership Fee Simple
SqFt Source Estimated
Special Listing Condition Standard


"My job is to find and attract mastery-based agents to the office, protect the culture, and make sure everyone is happy! "







