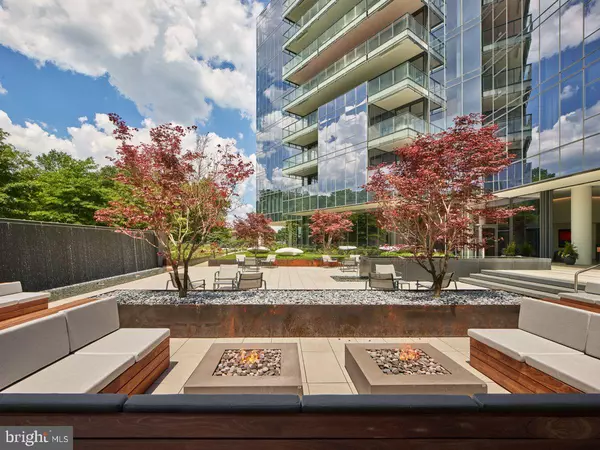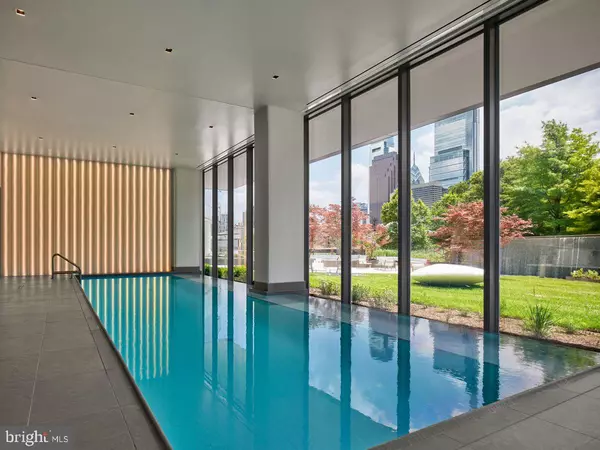
2 Beds
3 Baths
1,780 SqFt
2 Beds
3 Baths
1,780 SqFt
Key Details
Property Type Condo
Sub Type Condo/Co-op
Listing Status Active
Purchase Type For Sale
Square Footage 1,780 sqft
Price per Sqft $1,123
Subdivision Art Museum Area
MLS Listing ID PAPH2380150
Style Contemporary
Bedrooms 2
Full Baths 2
Half Baths 1
HOA Y/N N
Abv Grd Liv Area 1,780
Originating Board BRIGHT
Year Built 2021
Tax Year 2024
Property Description
Location
State PA
County Philadelphia
Area 19130 (19130)
Rooms
Main Level Bedrooms 2
Interior
Interior Features Floor Plan - Open, Kitchen - Gourmet, Kitchen - Island, Sprinkler System, Walk-in Closet(s), Wine Storage, Wood Floors
Hot Water Natural Gas
Heating Forced Air
Cooling Central A/C
Fireplaces Number 2
Equipment Built-In Microwave, Cooktop, Dishwasher, Disposal, Oven - Wall, Range Hood, Refrigerator
Fireplace Y
Appliance Built-In Microwave, Cooktop, Dishwasher, Disposal, Oven - Wall, Range Hood, Refrigerator
Heat Source Natural Gas
Laundry Hookup
Exterior
Exterior Feature Terrace
Amenities Available Common Grounds, Concierge, Elevator, Exercise Room, Fitness Center, Guest Suites, Meeting Room, Pool - Indoor, Swimming Pool, Transportation Service
Water Access N
Accessibility None
Porch Terrace
Garage N
Building
Story 1
Unit Features Hi-Rise 9+ Floors
Sewer Public Sewer
Water Public
Architectural Style Contemporary
Level or Stories 1
Additional Building Above Grade
New Construction Y
Schools
School District The School District Of Philadelphia
Others
Pets Allowed Y
HOA Fee Include All Ground Fee,Common Area Maintenance,Custodial Services Maintenance,Ext Bldg Maint,Health Club,Pool(s),Sauna,Trash
Senior Community No
Tax ID 888000134
Ownership Condominium
Security Features 24 hour security,Desk in Lobby,Doorman,Security System
Special Listing Condition Standard
Pets Allowed Case by Case Basis


"My job is to find and attract mastery-based agents to the office, protect the culture, and make sure everyone is happy! "







