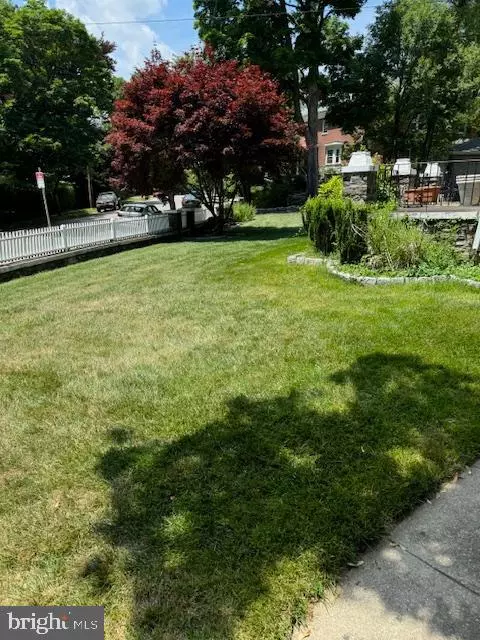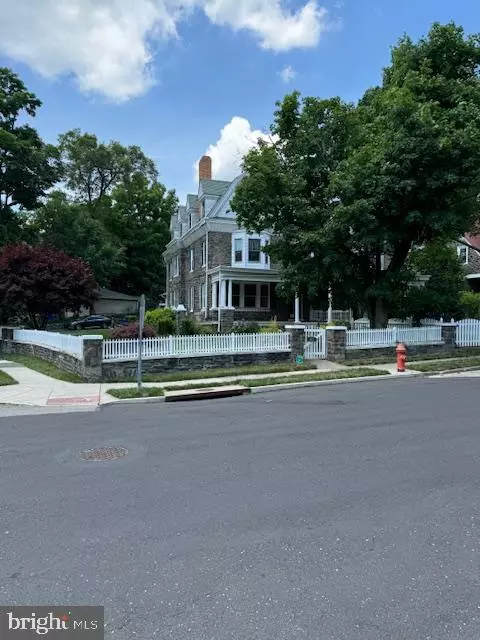6 Beds
4 Baths
2,570 SqFt
6 Beds
4 Baths
2,570 SqFt
Key Details
Property Type Single Family Home, Townhouse
Sub Type Twin/Semi-Detached
Listing Status Active
Purchase Type For Sale
Square Footage 2,570 sqft
Price per Sqft $252
Subdivision Mt Airy (West)
MLS Listing ID PAPH2373714
Style Victorian
Bedrooms 6
Full Baths 3
Half Baths 1
HOA Y/N N
Abv Grd Liv Area 2,570
Originating Board BRIGHT
Year Built 1925
Annual Tax Amount $6,328
Tax Year 2024
Lot Size 8,428 Sqft
Acres 0.19
Lot Dimensions 46.00 x 137.00
Property Description
The second floor has a master suite with fireplace and a bathroom. Two additional bedrooms and a large hall bathroom complete the second floor. The third floor also has three bedrooms and a full bathroom. The third floor does have a small kitchen which could be set up as a small apartment or an In law suite.
A unique feature is hidden in the full basement which is finished with a bar area .
Take a walk on tree lined streets or go shopping in Mt .Airy or Chestnut Hill,, You are still close to Center City but have a large space for a family to enjoy.
Location
State PA
County Philadelphia
Area 19119 (19119)
Zoning RSA2
Direction Northwest
Rooms
Basement Fully Finished
Interior
Interior Features 2nd Kitchen, Bar, Attic, Breakfast Area
Hot Water Natural Gas
Heating Radiator
Cooling None
Flooring Hardwood
Fireplaces Number 3
Fireplaces Type Wood, Non-Functioning
Equipment Dishwasher, Disposal, Dryer, Oven - Double, Oven/Range - Gas
Fireplace Y
Appliance Dishwasher, Disposal, Dryer, Oven - Double, Oven/Range - Gas
Heat Source Natural Gas
Exterior
Garage Spaces 4.0
Utilities Available Natural Gas Available, Electric Available, Water Available
Water Access N
Roof Type Unknown
Accessibility None
Total Parking Spaces 4
Garage N
Building
Story 3
Foundation Other
Sewer Public Sewer
Water Public
Architectural Style Victorian
Level or Stories 3
Additional Building Above Grade, Below Grade
New Construction N
Schools
School District The School District Of Philadelphia
Others
Pets Allowed N
Senior Community No
Tax ID 223077300
Ownership Fee Simple
SqFt Source Assessor
Security Features Security System
Acceptable Financing FHA, Conventional, Cash
Horse Property N
Listing Terms FHA, Conventional, Cash
Financing FHA,Conventional,Cash
Special Listing Condition Standard

"My job is to find and attract mastery-based agents to the office, protect the culture, and make sure everyone is happy! "







