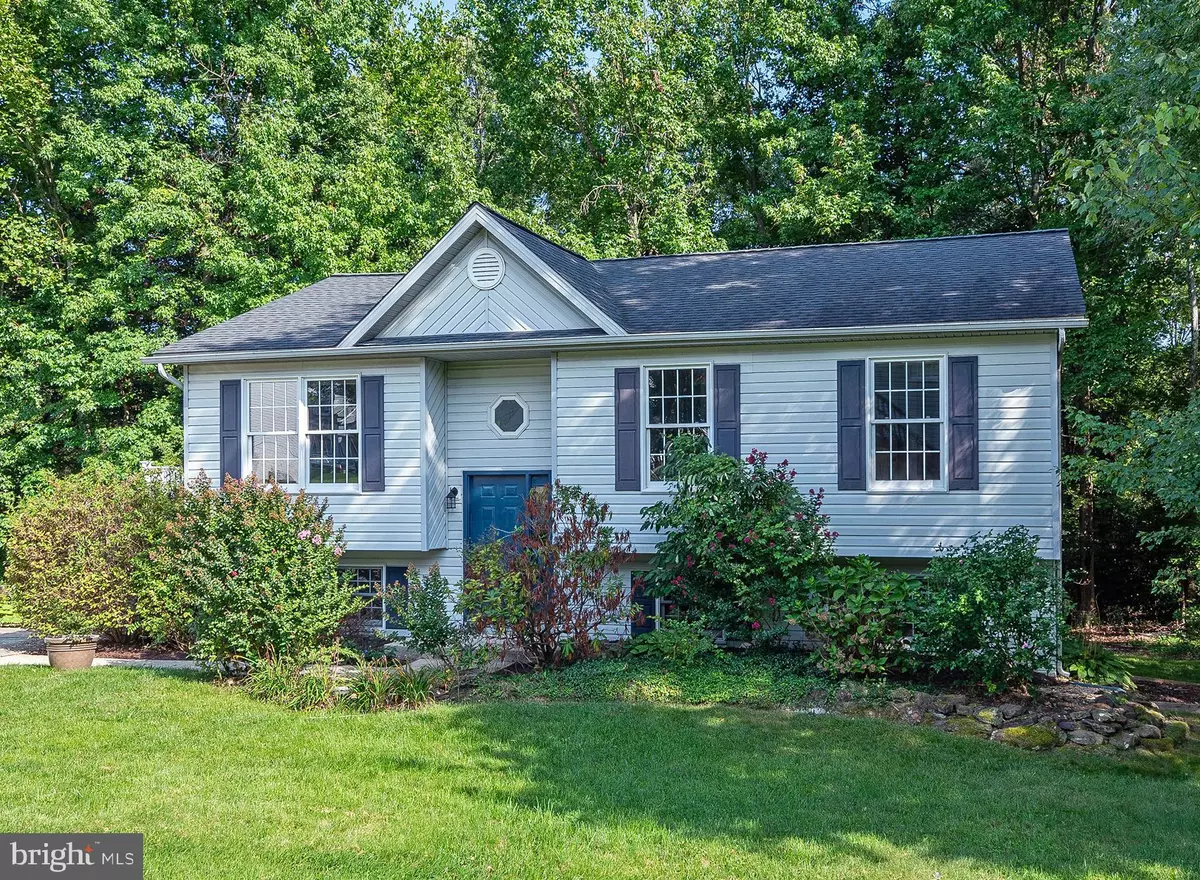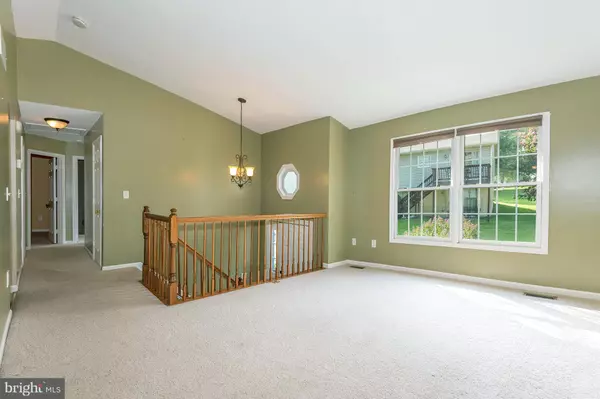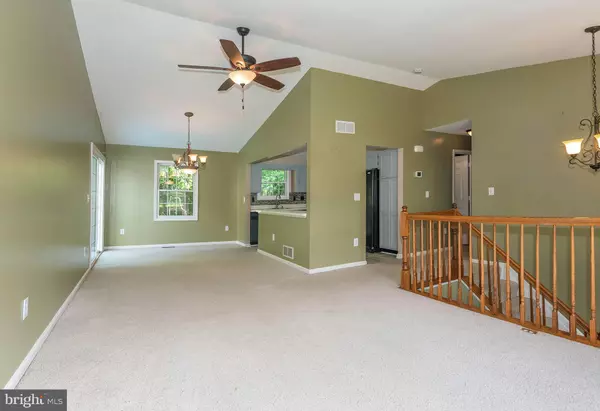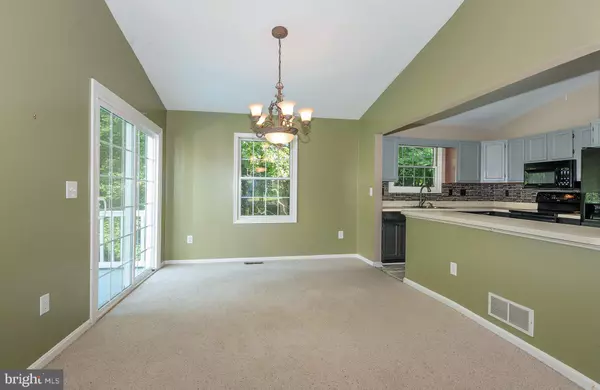5 Beds
3 Baths
1,940 SqFt
5 Beds
3 Baths
1,940 SqFt
Key Details
Property Type Single Family Home
Sub Type Detached
Listing Status Under Contract
Purchase Type For Sale
Square Footage 1,940 sqft
Price per Sqft $241
Subdivision Dorsey
MLS Listing ID MDAA2093036
Style Split Foyer
Bedrooms 5
Full Baths 3
HOA Y/N N
Abv Grd Liv Area 1,108
Originating Board BRIGHT
Year Built 1992
Annual Tax Amount $4,067
Tax Year 2024
Lot Size 10,042 Sqft
Acres 0.23
Property Description
This impressive split level layout features-
A light-filled main level with warm colors and vaulted ceilings in the Living Room/Dining combo and the Kitchen with a breakfast bar and pantry. The spacious Master Bedroom has a private full bathroom and ample closet space, and the additional 2 Bedrooms are serviced by a full hallway Bathroom.
A cozy Deck off the main level is the perfect spot for grilling and relaxation
The Lower level with walk-out offers possible multi-generational living options with a full 2nd Kitchen, a spacious Family Room with pellet stove, wainscoting and brand new flooring, plus 2 additional Bedrooms, a full Bathroom, and separate laundry/utility room. Friends and family will appreciate the convenient driveway that can accommodate multiple vehicles. Excellent location near BWI, Train, commuter routes, and multiple amenities. Seller loan is assumable at 2.87% for VA Buyers only- willing to use their eligibility, and qualify*
Location
State MD
County Anne Arundel
Zoning R5
Rooms
Other Rooms Living Room, Dining Room, Primary Bedroom, Bedroom 2, Kitchen, Family Room, Bedroom 1, Laundry, Bathroom 1, Primary Bathroom
Basement Fully Finished, Connecting Stairway, Walkout Level
Main Level Bedrooms 3
Interior
Interior Features Carpet, Ceiling Fan(s), Dining Area, Floor Plan - Traditional, Kitchenette, Primary Bath(s), Bathroom - Stall Shower, Bathroom - Tub Shower
Hot Water Electric
Heating Heat Pump(s)
Cooling Central A/C, Heat Pump(s)
Inclusions Flat Screen TV & wall mounts in Lower, Lawn equipment
Equipment Built-In Microwave, Dishwasher, Dryer, Exhaust Fan, Oven/Range - Electric, Refrigerator, Water Heater, Washer
Fireplace N
Appliance Built-In Microwave, Dishwasher, Dryer, Exhaust Fan, Oven/Range - Electric, Refrigerator, Water Heater, Washer
Heat Source Electric
Exterior
Exterior Feature Deck(s)
Water Access N
Roof Type Shingle
Accessibility None
Porch Deck(s)
Garage N
Building
Story 1.5
Foundation Permanent
Sewer Public Sewer
Water Public
Architectural Style Split Foyer
Level or Stories 1.5
Additional Building Above Grade, Below Grade
New Construction N
Schools
School District Anne Arundel County Public Schools
Others
Senior Community No
Tax ID 020420790077937
Ownership Fee Simple
SqFt Source Assessor
Acceptable Financing Cash, Conventional, FHA, VA
Listing Terms Cash, Conventional, FHA, VA
Financing Cash,Conventional,FHA,VA
Special Listing Condition Standard

"My job is to find and attract mastery-based agents to the office, protect the culture, and make sure everyone is happy! "







