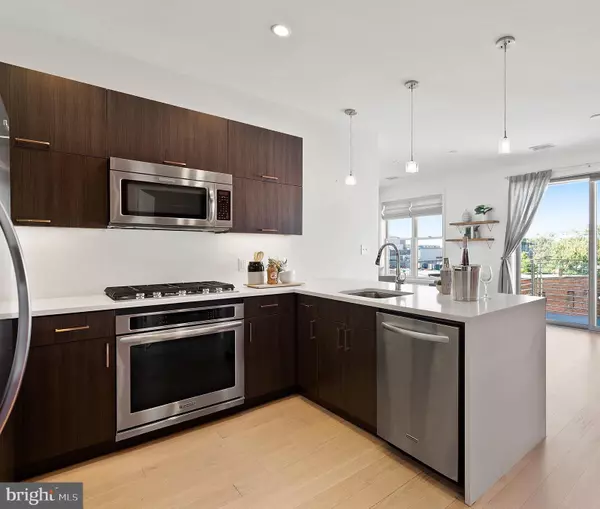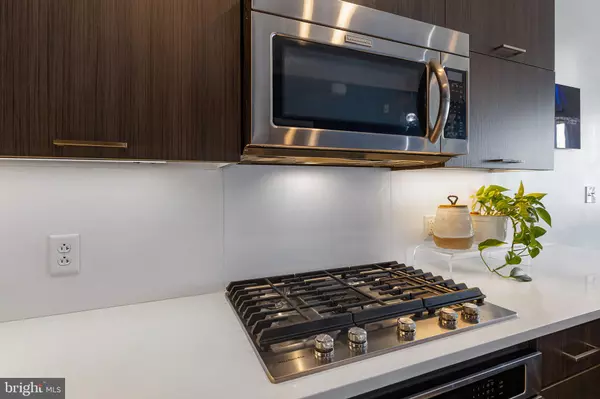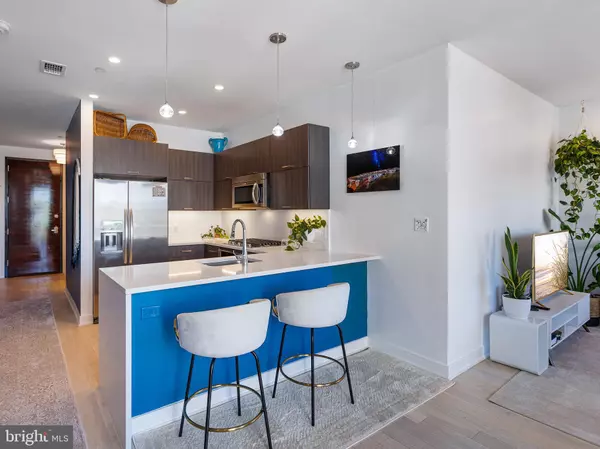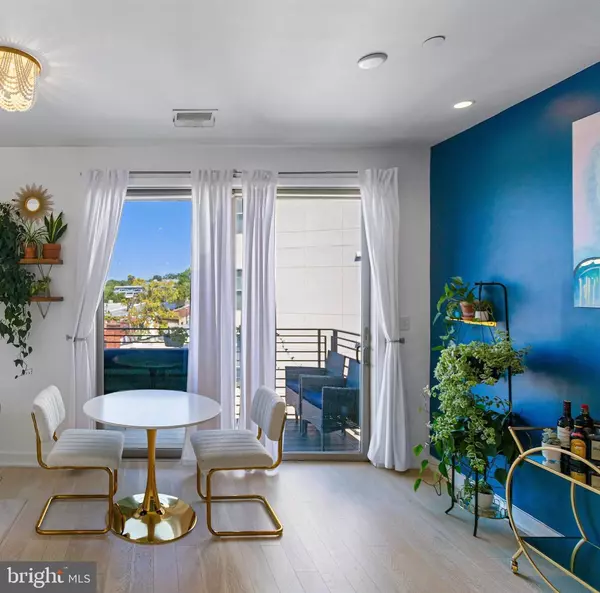2 Beds
2 Baths
797 SqFt
2 Beds
2 Baths
797 SqFt
Key Details
Property Type Condo
Sub Type Condo/Co-op
Listing Status Under Contract
Purchase Type For Sale
Square Footage 797 sqft
Price per Sqft $627
Subdivision H Street Corridor
MLS Listing ID DCDC2155956
Style Contemporary
Bedrooms 2
Full Baths 1
Half Baths 1
Condo Fees $430/mo
HOA Y/N N
Abv Grd Liv Area 797
Originating Board BRIGHT
Year Built 2015
Annual Tax Amount $4,018
Tax Year 2024
Property Description
Location
State DC
County Washington
Rooms
Main Level Bedrooms 2
Interior
Interior Features Combination Dining/Living, Kitchen - Island, Window Treatments, Floor Plan - Traditional
Hot Water Electric
Heating Central, Forced Air
Cooling Central A/C, Programmable Thermostat
Flooring Hardwood
Equipment Dual Flush Toilets, Dishwasher, Disposal, Freezer, Icemaker, Microwave, Oven - Self Cleaning, Refrigerator, Oven/Range - Gas, Water Heater, Water Dispenser, Washer - Front Loading, Dryer - Front Loading
Fireplace N
Window Features Double Pane
Appliance Dual Flush Toilets, Dishwasher, Disposal, Freezer, Icemaker, Microwave, Oven - Self Cleaning, Refrigerator, Oven/Range - Gas, Water Heater, Water Dispenser, Washer - Front Loading, Dryer - Front Loading
Heat Source Central, Electric
Laundry Washer In Unit, Dryer In Unit
Exterior
Exterior Feature Balcony
Amenities Available Common Grounds, Concierge, Elevator, Security
Water Access N
Accessibility Elevator
Porch Balcony
Garage N
Building
Story 1
Unit Features Mid-Rise 5 - 8 Floors
Sewer Public Sewer
Water Public
Architectural Style Contemporary
Level or Stories 1
Additional Building Above Grade
New Construction N
Schools
School District District Of Columbia Public Schools
Others
Pets Allowed Y
HOA Fee Include Ext Bldg Maint,Gas,Lawn Maintenance,Management,Insurance,Reserve Funds,Sewer,Snow Removal,Trash,Water
Senior Community No
Tax ID 1027//2053
Ownership Condominium
Security Features Exterior Cameras,Security System
Acceptable Financing Cash, Conventional, VA, Negotiable, Assumption
Listing Terms Cash, Conventional, VA, Negotiable, Assumption
Financing Cash,Conventional,VA,Negotiable,Assumption
Special Listing Condition Standard
Pets Allowed No Pet Restrictions

"My job is to find and attract mastery-based agents to the office, protect the culture, and make sure everyone is happy! "







