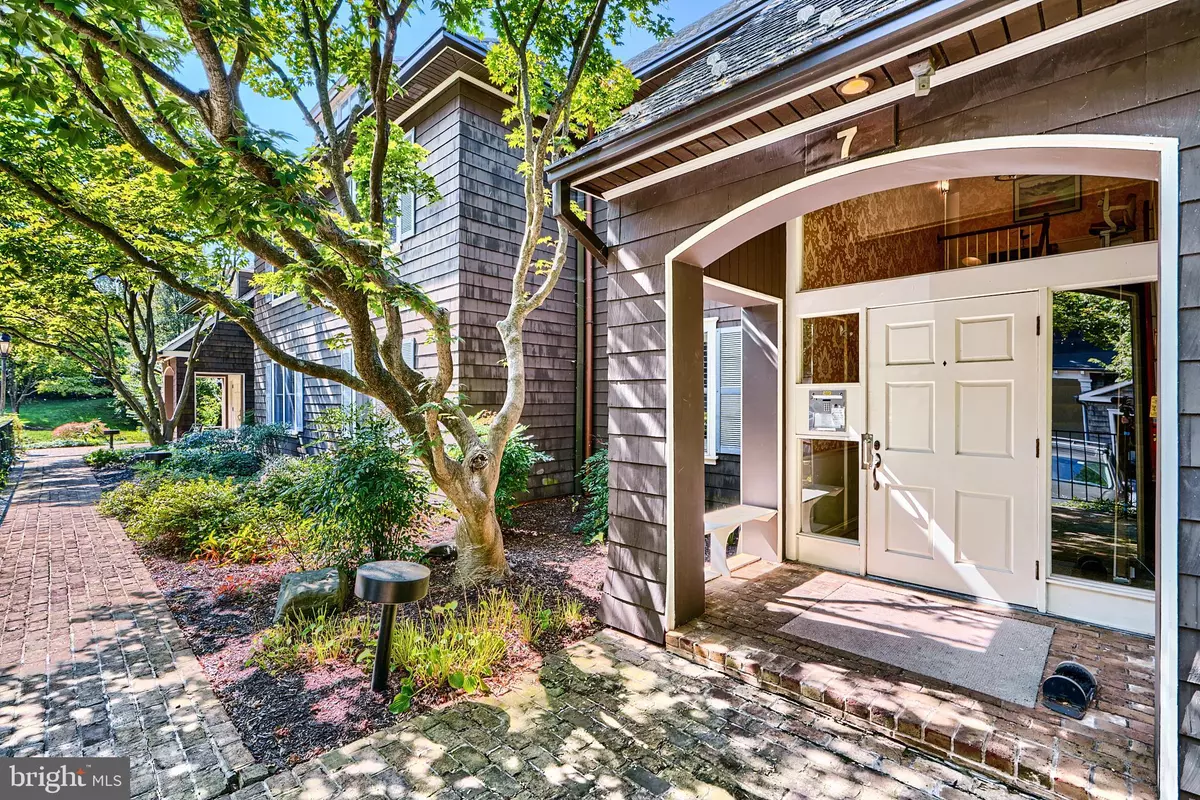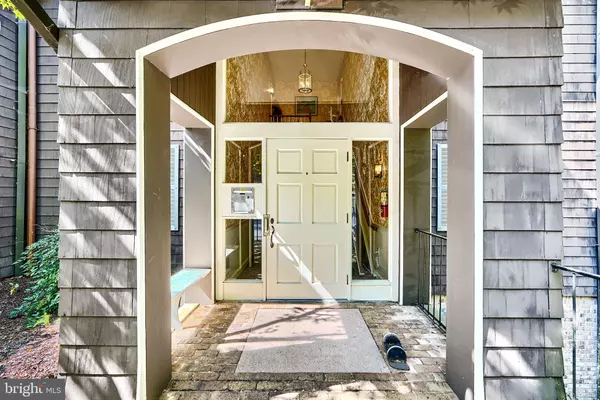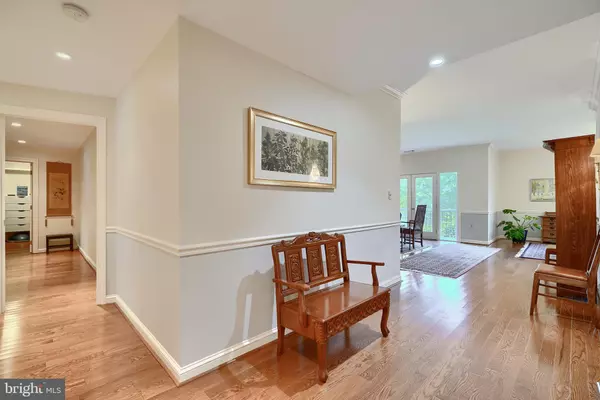3 Beds
3 Baths
1,993 SqFt
3 Beds
3 Baths
1,993 SqFt
OPEN HOUSE
Wed Jan 22, 12:00pm - 2:00pm
Key Details
Property Type Condo
Sub Type Condo/Co-op
Listing Status Active
Purchase Type For Sale
Square Footage 1,993 sqft
Price per Sqft $301
Subdivision Devon Hill
MLS Listing ID MDBC2105964
Style Traditional
Bedrooms 3
Full Baths 2
Half Baths 1
Condo Fees $1,392/mo
HOA Y/N N
Abv Grd Liv Area 1,993
Originating Board BRIGHT
Year Built 1983
Annual Tax Amount $7,551
Tax Year 2024
Property Description
bath condo on the main level (NO STEPS). This meticulously maintained unit is nestled in one
of Baltimore County's most sought-after communities with easy access to Towson and
Baltimore. In addition to the excellent location, this inviting condominium offers the perfect
blend of comfort, style, and convenience. Enjoy spacious living, an open and airy floor plan that
maximizes space and natural light. The living area is perfect for both relaxation and entertaining,
with large windows and a fireplace, creating a cozy ambiance. The well-appointed kitchen boasts
generous cabinetry and plenty of counter space, making meal preparation a breeze. The unit
includes a large primary bedroom with ample closet space. One full bathroom has a walk-in
shower, the other a traditional shower/tub. The location is situated in a vibrant community,
you'll have easy access to shopping, dining, and recreational options. Enjoy the serenity of
suburban living while being just minutes away from the bustling city center. The well-maintained
grounds include a formal garden, extensive lawns, and mature trees, all visible from the unit's
balcony. This unit offers a unique opportunity to live in a well-established and desirable
community with all the comforts of modern living. The combination of its roomy layout,
convenient location, and community features make it an exceptional place to call home. Don't
miss your chance to own this delightful condo!
Location
State MD
County Baltimore
Zoning RESIDENTAIL
Rooms
Other Rooms Primary Bedroom
Main Level Bedrooms 3
Interior
Interior Features Breakfast Area, Chair Railings, Dining Area, Family Room Off Kitchen, Flat, Floor Plan - Traditional, Pantry, Primary Bath(s), Wood Floors, Entry Level Bedroom
Hot Water Electric
Heating Forced Air, Heat Pump(s)
Cooling Central A/C
Flooring Ceramic Tile, Hardwood
Fireplaces Number 1
Fireplaces Type Wood
Equipment Built-In Microwave, Cooktop, Dishwasher, Disposal, Dryer, Exhaust Fan, Icemaker, Oven - Double, Refrigerator, Washer, Water Heater
Fireplace Y
Appliance Built-In Microwave, Cooktop, Dishwasher, Disposal, Dryer, Exhaust Fan, Icemaker, Oven - Double, Refrigerator, Washer, Water Heater
Heat Source Electric
Exterior
Garage Spaces 1.0
Carport Spaces 1
Utilities Available Cable TV, Phone
Amenities Available Common Grounds, Extra Storage, Jog/Walk Path
Water Access N
View Garden/Lawn, Trees/Woods
Roof Type Asphalt,Shingle
Accessibility None
Total Parking Spaces 1
Garage N
Building
Story 1
Unit Features Garden 1 - 4 Floors
Sewer Public Sewer
Water Public
Architectural Style Traditional
Level or Stories 1
Additional Building Above Grade, Below Grade
Structure Type Dry Wall
New Construction N
Schools
Elementary Schools West Towson
Middle Schools Dumbarton
High Schools Towson High Law & Public Policy
School District Baltimore County Public Schools
Others
Pets Allowed Y
HOA Fee Include Common Area Maintenance,Management,Reserve Funds,Snow Removal,Water,Lawn Maintenance,Road Maintenance
Senior Community No
Tax ID 04091900011004
Ownership Condominium
Special Listing Condition Standard
Pets Allowed No Pet Restrictions

"My job is to find and attract mastery-based agents to the office, protect the culture, and make sure everyone is happy! "







