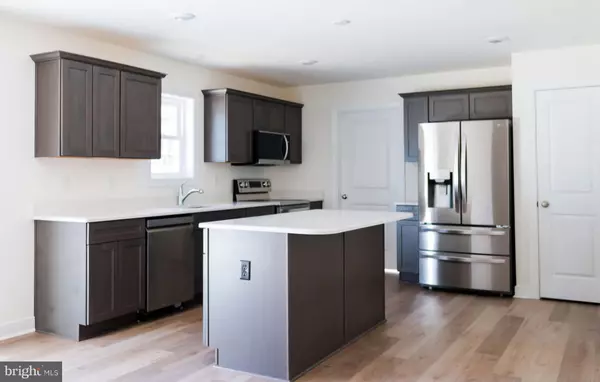
3 Beds
2 Baths
1,512 SqFt
3 Beds
2 Baths
1,512 SqFt
OPEN HOUSE
Sat Nov 23, 11:00am - 1:00pm
Key Details
Property Type Single Family Home
Sub Type Detached
Listing Status Active
Purchase Type For Sale
Square Footage 1,512 sqft
Price per Sqft $264
Subdivision None Available
MLS Listing ID DESU2069572
Style Ranch/Rambler
Bedrooms 3
Full Baths 2
HOA Y/N N
Abv Grd Liv Area 1,512
Originating Board BRIGHT
Year Built 2024
Tax Year 2023
Lot Size 0.720 Acres
Acres 0.72
Lot Dimensions 155.00 x 204.00
Property Description
Beracah Homes is renowned for their exceptional quality, and this home is no exception. Inside, you'll find luxurious vinyl plank flooring that combines style and durability, complemented by elegant granite countertops. The kitchen features new appliances and soft-close cabinets, adding a touch of sophistication to your daily routines.
Located close to beautiful beaches and a variety of amenities, this home offers the perfect blend of convenience and comfort.
Location
State DE
County Sussex
Area Cedar Creek Hundred (31004)
Zoning GR
Rooms
Main Level Bedrooms 3
Interior
Hot Water Electric
Heating Heat Pump(s)
Cooling Heat Pump(s)
Flooring Luxury Vinyl Plank
Fireplace N
Heat Source Electric
Exterior
Garage Spaces 4.0
Waterfront N
Water Access N
View Trees/Woods
Accessibility None
Total Parking Spaces 4
Garage N
Building
Story 1
Foundation Permanent
Sewer Gravity Sept Fld
Water Public
Architectural Style Ranch/Rambler
Level or Stories 1
Additional Building Above Grade, Below Grade
New Construction Y
Schools
School District Milford
Others
Pets Allowed Y
Senior Community No
Tax ID 230-26.00-75.15
Ownership Fee Simple
SqFt Source Assessor
Acceptable Financing FHA, VA, Conventional, Cash, USDA
Listing Terms FHA, VA, Conventional, Cash, USDA
Financing FHA,VA,Conventional,Cash,USDA
Special Listing Condition Standard
Pets Description No Pet Restrictions


"My job is to find and attract mastery-based agents to the office, protect the culture, and make sure everyone is happy! "







