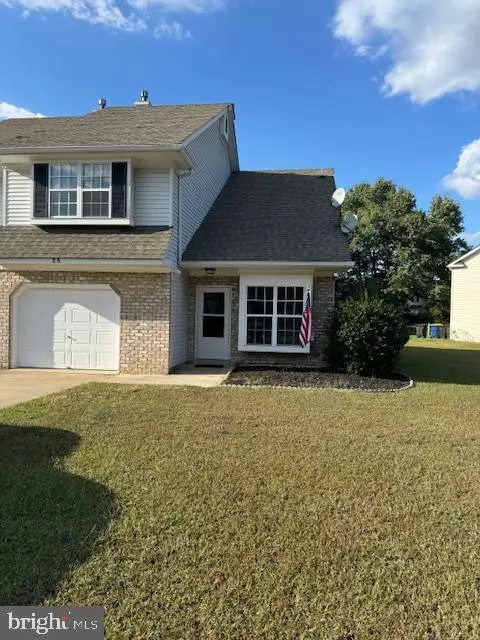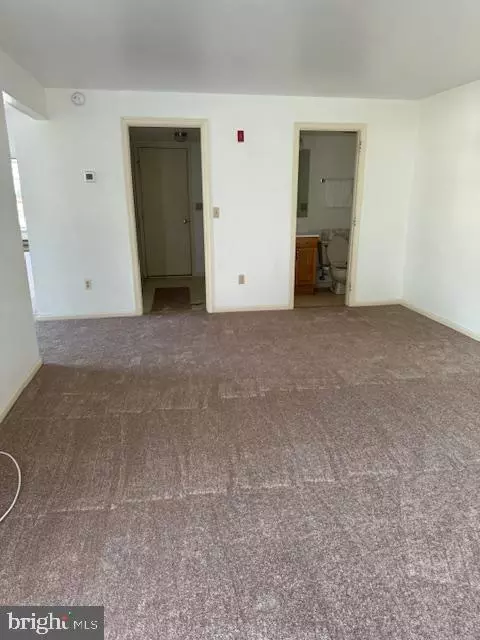GET MORE INFORMATION
$ 310,000
$ 310,000
3 Beds
2 Baths
1,749 SqFt
$ 310,000
$ 310,000
3 Beds
2 Baths
1,749 SqFt
Key Details
Sold Price $310,000
Property Type Single Family Home
Sub Type Twin/Semi-Detached
Listing Status Sold
Purchase Type For Sale
Square Footage 1,749 sqft
Price per Sqft $177
Subdivision Millcreek
MLS Listing ID DEKT2030976
Sold Date 12/30/24
Style Colonial
Bedrooms 3
Full Baths 2
HOA Y/N N
Abv Grd Liv Area 1,749
Originating Board BRIGHT
Year Built 1990
Annual Tax Amount $1,904
Tax Year 2023
Lot Size 7,405 Sqft
Acres 0.17
Property Description
New Flooring Throughout. Large Living room, Dining room and Family room. Half Bath off of family room and Main Floor Laundry. Upstairs Primary Bedroom with Au Suite Bath. Two additional bedrooms are nicely sized and Full Bath complete the upstairs rooms. Home has been well maintained and is being sold AS IS.
Close to commuter routes, and Dover Air Force Base. Close to Shopping, Restaurants and all Dover and Kent County has to offer. Schedule your tour today.
Location
State DE
County Kent
Area Capital (30802)
Zoning RESIDENTIAL
Rooms
Other Rooms Living Room, Dining Room, Primary Bedroom, Kitchen, Family Room, Laundry, Primary Bathroom, Full Bath, Half Bath, Additional Bedroom
Interior
Interior Features Attic, Ceiling Fan(s)
Hot Water Electric
Heating Forced Air
Cooling Central A/C
Flooring Carpet, Vinyl
Equipment Dishwasher, Microwave, Oven/Range - Electric, Refrigerator, Washer/Dryer Hookups Only, Water Heater
Fireplace N
Appliance Dishwasher, Microwave, Oven/Range - Electric, Refrigerator, Washer/Dryer Hookups Only, Water Heater
Heat Source Natural Gas
Exterior
Parking Features Garage - Front Entry
Garage Spaces 1.0
Water Access N
Roof Type Shingle,Asphalt
Accessibility None
Attached Garage 1
Total Parking Spaces 1
Garage Y
Building
Story 2
Foundation Block
Sewer Public Sewer
Water Public
Architectural Style Colonial
Level or Stories 2
Additional Building Above Grade
New Construction N
Schools
School District Capital
Others
Senior Community No
Tax ID ED-05-05717-01-1400-000
Ownership Fee Simple
SqFt Source Estimated
Acceptable Financing Cash, Conventional, FHA, VA
Listing Terms Cash, Conventional, FHA, VA
Financing Cash,Conventional,FHA,VA
Special Listing Condition Standard

Bought with Angela Williams • English Realty
"My job is to find and attract mastery-based agents to the office, protect the culture, and make sure everyone is happy! "







