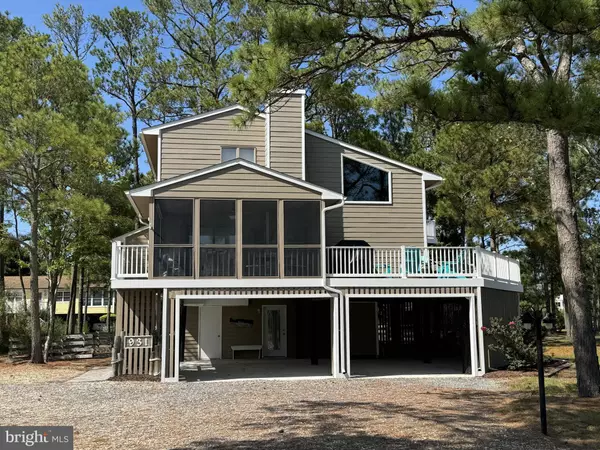
4 Beds
4 Baths
2,900 SqFt
4 Beds
4 Baths
2,900 SqFt
Key Details
Property Type Single Family Home
Sub Type Detached
Listing Status Pending
Purchase Type For Sale
Square Footage 2,900 sqft
Price per Sqft $308
Subdivision Lake Bethany
MLS Listing ID DESU2069974
Style Coastal,Contemporary
Bedrooms 4
Full Baths 3
Half Baths 1
HOA Fees $190/ann
HOA Y/N Y
Abv Grd Liv Area 2,900
Originating Board BRIGHT
Year Built 1980
Annual Tax Amount $2,680
Tax Year 2023
Lot Size 0.320 Acres
Acres 0.32
Lot Dimensions 127.00 x 110.00
Property Description
Location
State DE
County Sussex
Area Baltimore Hundred (31001)
Zoning TN
Rooms
Main Level Bedrooms 1
Interior
Interior Features Ceiling Fan(s), Combination Kitchen/Dining, Breakfast Area, Entry Level Bedroom, Kitchen - Gourmet, Bathroom - Stall Shower, Upgraded Countertops, Window Treatments, Primary Bath(s)
Hot Water Electric
Heating Heat Pump(s)
Cooling Ceiling Fan(s), Central A/C, Heat Pump(s)
Flooring Carpet, Hardwood, Ceramic Tile
Equipment Built-In Microwave, Dishwasher, Disposal, Dryer, Oven/Range - Electric, Refrigerator, Stainless Steel Appliances, Washer, Water Heater
Furnishings Yes
Fireplace N
Appliance Built-In Microwave, Dishwasher, Disposal, Dryer, Oven/Range - Electric, Refrigerator, Stainless Steel Appliances, Washer, Water Heater
Heat Source Electric
Exterior
Exterior Feature Porch(es), Screened, Deck(s)
Garage Spaces 6.0
Fence Partially, Rear
Amenities Available Tennis Courts, Water/Lake Privileges, Pier/Dock, Picnic Area
Waterfront N
Water Access N
View Water
Street Surface Paved
Accessibility None
Porch Porch(es), Screened, Deck(s)
Road Frontage City/County
Total Parking Spaces 6
Garage N
Building
Lot Description Cleared, Corner
Story 2
Foundation Pilings
Sewer Public Sewer
Water Public
Architectural Style Coastal, Contemporary
Level or Stories 2
Additional Building Above Grade, Below Grade
Structure Type Dry Wall,Vaulted Ceilings
New Construction N
Schools
School District Indian River
Others
HOA Fee Include Common Area Maintenance
Senior Community No
Tax ID 134-13.00-963.00
Ownership Fee Simple
SqFt Source Assessor
Security Features Smoke Detector
Acceptable Financing Cash, Conventional
Listing Terms Cash, Conventional
Financing Cash,Conventional
Special Listing Condition Standard


"My job is to find and attract mastery-based agents to the office, protect the culture, and make sure everyone is happy! "







