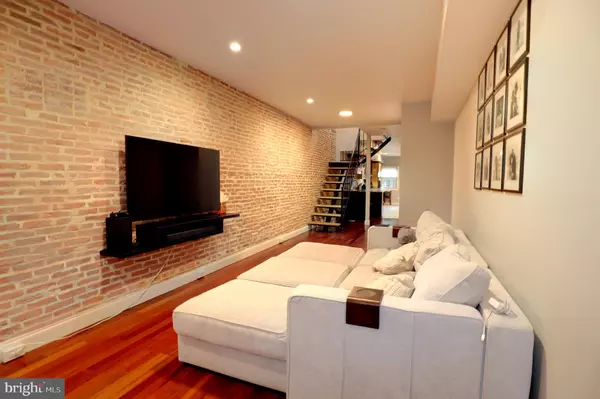
2 Beds
2 Baths
2,028 SqFt
2 Beds
2 Baths
2,028 SqFt
Key Details
Property Type Townhouse
Sub Type Interior Row/Townhouse
Listing Status Active
Purchase Type For Sale
Square Footage 2,028 sqft
Price per Sqft $192
Subdivision Canton
MLS Listing ID MDBA2138774
Style Other
Bedrooms 2
Full Baths 1
Half Baths 1
HOA Y/N N
Abv Grd Liv Area 2,028
Originating Board BRIGHT
Year Built 1920
Annual Tax Amount $7,749
Tax Year 2024
Lot Size 505 Sqft
Acres 0.01
Property Description
Enjoy the convenience of ample parking with street options and a private parking pad. The inviting first floor features a large family room, a half bath, and a convenient coat closet, while the kitchen, equipped with stainless steel appliances and sleek granite countertops, sets the stage for culinary creativity.
On the second floor, you’ll find a generous primary bedroom and a versatile study, leading up to a third-floor loft—perfect for an additional bedroom, home office, or cozy living area. Step outside to the stunning two-tier rooftop deck, ideal for entertaining guests or enjoying serene moments under the sky.
As an added bonus, the sellers are offering a one-year HSA Home Warranty for peace of mind. Don’t miss your chance to call this exceptional home yours!
Location
State MD
County Baltimore City
Zoning R-8
Interior
Interior Features Built-Ins, Ceiling Fan(s), Combination Kitchen/Dining, Pantry, Recessed Lighting, Bathroom - Soaking Tub, Spiral Staircase, Bathroom - Stall Shower, Upgraded Countertops, WhirlPool/HotTub, Wood Floors, Carpet
Hot Water Natural Gas
Heating Forced Air
Cooling Ceiling Fan(s), Central A/C
Flooring Hardwood
Equipment Built-In Microwave, Cooktop, Dishwasher, Disposal, Dryer, Exhaust Fan, Microwave, Oven - Self Cleaning, Oven - Wall, Oven/Range - Gas, Range Hood, Refrigerator, Stainless Steel Appliances, Washer, Water Heater
Fireplace N
Appliance Built-In Microwave, Cooktop, Dishwasher, Disposal, Dryer, Exhaust Fan, Microwave, Oven - Self Cleaning, Oven - Wall, Oven/Range - Gas, Range Hood, Refrigerator, Stainless Steel Appliances, Washer, Water Heater
Heat Source Natural Gas
Laundry Main Floor
Exterior
Exterior Feature Deck(s), Roof
Garage Spaces 1.0
Waterfront N
Water Access N
Accessibility None
Porch Deck(s), Roof
Total Parking Spaces 1
Garage N
Building
Story 3
Foundation Slab
Sewer Public Sewer
Water Public
Architectural Style Other
Level or Stories 3
Additional Building Above Grade
Structure Type Brick,Dry Wall,9'+ Ceilings
New Construction N
Schools
School District Baltimore City Public Schools
Others
Pets Allowed Y
Senior Community No
Tax ID 0301101897 022
Ownership Fee Simple
SqFt Source Estimated
Acceptable Financing Cash, Conventional, FHA, VA
Horse Property N
Listing Terms Cash, Conventional, FHA, VA
Financing Cash,Conventional,FHA,VA
Special Listing Condition Standard
Pets Description No Pet Restrictions


"My job is to find and attract mastery-based agents to the office, protect the culture, and make sure everyone is happy! "







