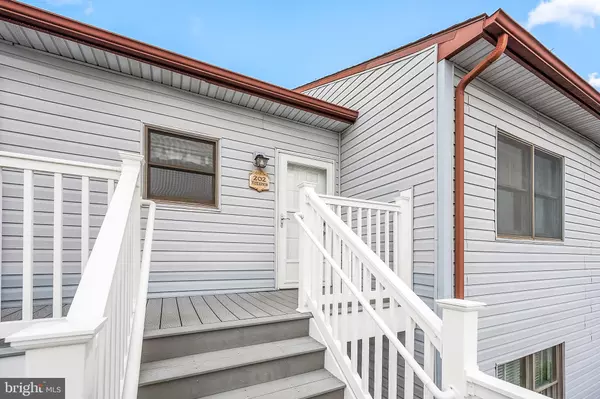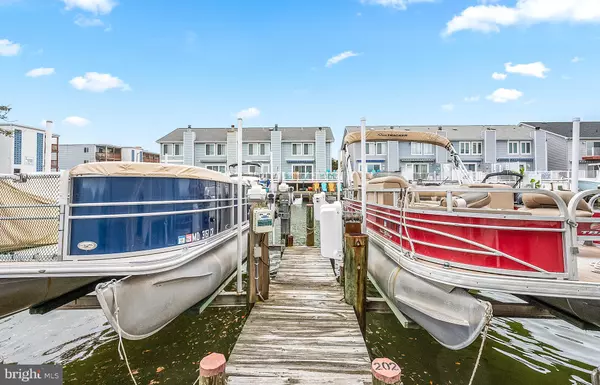
2 Beds
2 Baths
878 SqFt
2 Beds
2 Baths
878 SqFt
Key Details
Property Type Condo
Sub Type Condo/Co-op
Listing Status Under Contract
Purchase Type For Sale
Square Footage 878 sqft
Price per Sqft $370
Subdivision Non Development
MLS Listing ID MDWO2023560
Style Cottage,Coastal
Bedrooms 2
Full Baths 2
Condo Fees $1,200/qua
HOA Y/N N
Abv Grd Liv Area 878
Originating Board BRIGHT
Year Built 1983
Annual Tax Amount $2,724
Tax Year 2024
Lot Dimensions 0.00 x 0.00
Property Description
Location
State MD
County Worcester
Area Bayside Waterfront (84)
Zoning R-2
Rooms
Main Level Bedrooms 2
Interior
Hot Water Electric
Heating Heat Pump(s), Central
Cooling Central A/C
Equipment Dishwasher, Refrigerator, Stove, Washer, Dryer, Icemaker, Water Heater
Furnishings Yes
Fireplace N
Appliance Dishwasher, Refrigerator, Stove, Washer, Dryer, Icemaker, Water Heater
Heat Source Electric
Exterior
Garage Spaces 2.0
Parking On Site 2
Amenities Available None
Waterfront N
Water Access N
View Canal, Water
Roof Type Architectural Shingle
Accessibility 36\"+ wide Halls
Total Parking Spaces 2
Garage N
Building
Lot Description Bulkheaded, Cleared
Story 1
Unit Features Garden 1 - 4 Floors
Foundation Block
Sewer Public Sewer
Water Public
Architectural Style Cottage, Coastal
Level or Stories 1
Additional Building Above Grade, Below Grade
New Construction N
Schools
School District Worcester County Public Schools
Others
Pets Allowed Y
HOA Fee Include Insurance,Management,Water,Common Area Maintenance
Senior Community No
Tax ID 2410232694
Ownership Condominium
Special Listing Condition Standard
Pets Description No Pet Restrictions


"My job is to find and attract mastery-based agents to the office, protect the culture, and make sure everyone is happy! "







