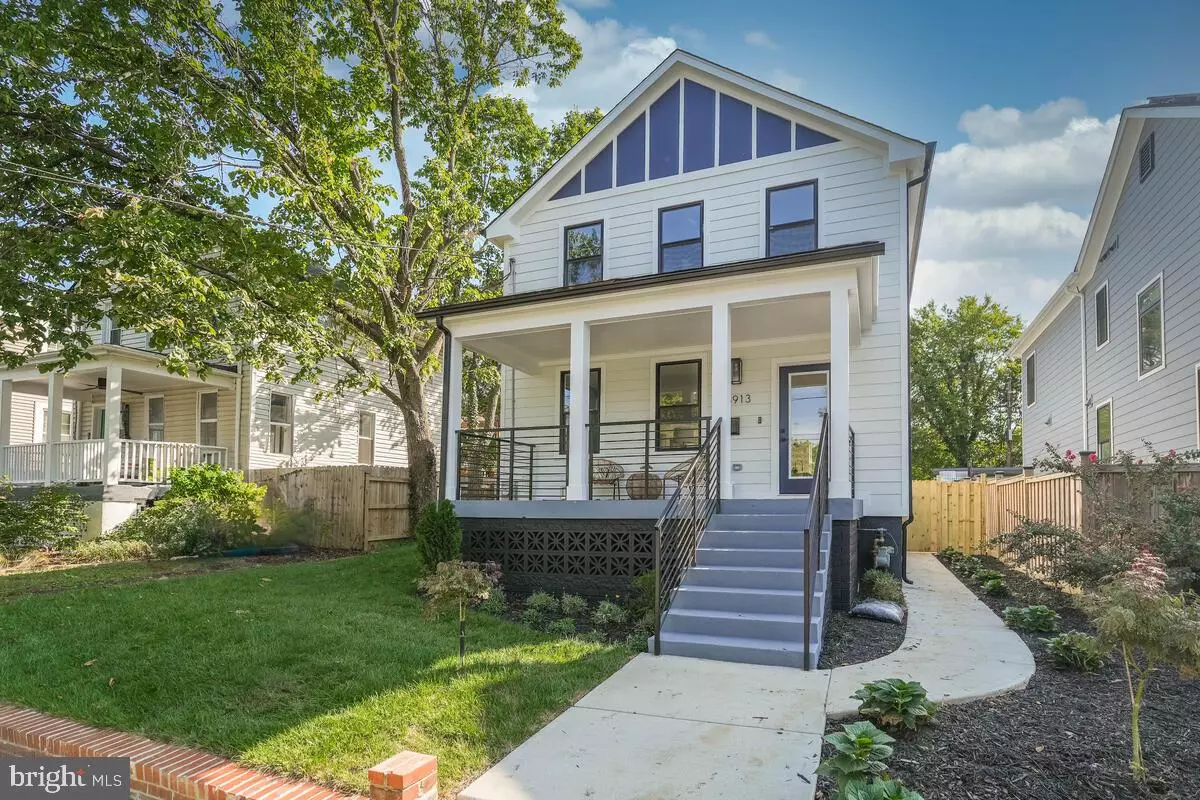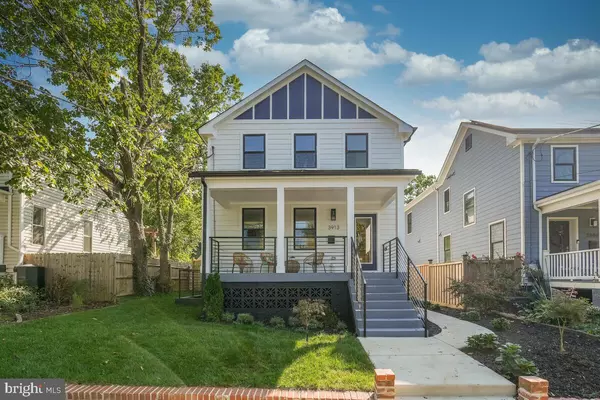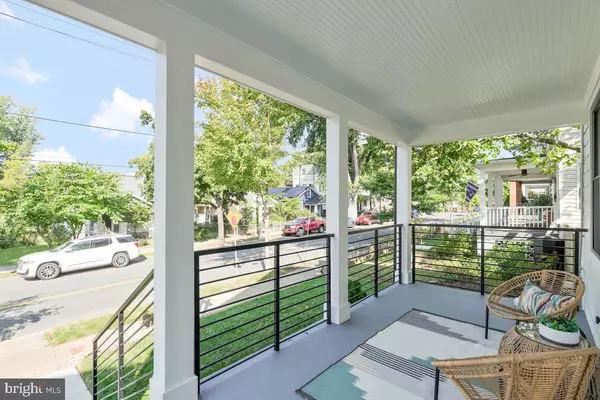
4 Beds
4 Baths
2,048 SqFt
4 Beds
4 Baths
2,048 SqFt
Key Details
Property Type Single Family Home
Sub Type Detached
Listing Status Pending
Purchase Type For Sale
Square Footage 2,048 sqft
Price per Sqft $472
Subdivision Woodridge
MLS Listing ID DCDC2160164
Style Colonial
Bedrooms 4
Full Baths 3
Half Baths 1
HOA Y/N N
Abv Grd Liv Area 1,672
Originating Board BRIGHT
Year Built 1927
Annual Tax Amount $3,158
Tax Year 2022
Lot Size 4,140 Sqft
Acres 0.1
Property Description
Show any time. Helpful agent available
Open House Sunday - 1:30 - 3:30
Location
State DC
County Washington
Zoning UNKNOWN
Rooms
Other Rooms Bedroom 2, Bedroom 3, Bedroom 1
Basement Full, Outside Entrance, Poured Concrete, Side Entrance, Sump Pump, Walkout Stairs, Windows
Interior
Interior Features Formal/Separate Dining Room, Attic, Bathroom - Walk-In Shower, Bathroom - Tub Shower, Ceiling Fan(s), Dining Area, Floor Plan - Open, Kitchen - Island, Recessed Lighting, Wood Floors
Hot Water Electric
Heating Hot Water
Cooling Central A/C
Flooring Hardwood, Laminate Plank
Fireplaces Number 1
Fireplaces Type Electric
Equipment Built-In Microwave, Dishwasher, Disposal, Dryer - Electric, Microwave, Oven/Range - Gas, Refrigerator, Stove, Stainless Steel Appliances, Washer
Fireplace Y
Window Features Insulated,Energy Efficient
Appliance Built-In Microwave, Dishwasher, Disposal, Dryer - Electric, Microwave, Oven/Range - Gas, Refrigerator, Stove, Stainless Steel Appliances, Washer
Heat Source Electric
Laundry Upper Floor, Lower Floor
Exterior
Exterior Feature Deck(s)
Utilities Available Water Available, Sewer Available
Waterfront N
Water Access N
Roof Type Asphalt,Shingle
Accessibility Other
Porch Deck(s)
Garage N
Building
Story 3
Foundation Block
Sewer Public Sewer
Water Public
Architectural Style Colonial
Level or Stories 3
Additional Building Above Grade, Below Grade
Structure Type Dry Wall,High
New Construction N
Schools
School District District Of Columbia Public Schools
Others
Pets Allowed Y
Senior Community No
Tax ID 4240//0040
Ownership Fee Simple
SqFt Source Estimated
Security Features Carbon Monoxide Detector(s),Smoke Detector
Acceptable Financing Conventional, Cash
Listing Terms Conventional, Cash
Financing Conventional,Cash
Special Listing Condition Standard
Pets Description No Pet Restrictions


"My job is to find and attract mastery-based agents to the office, protect the culture, and make sure everyone is happy! "







