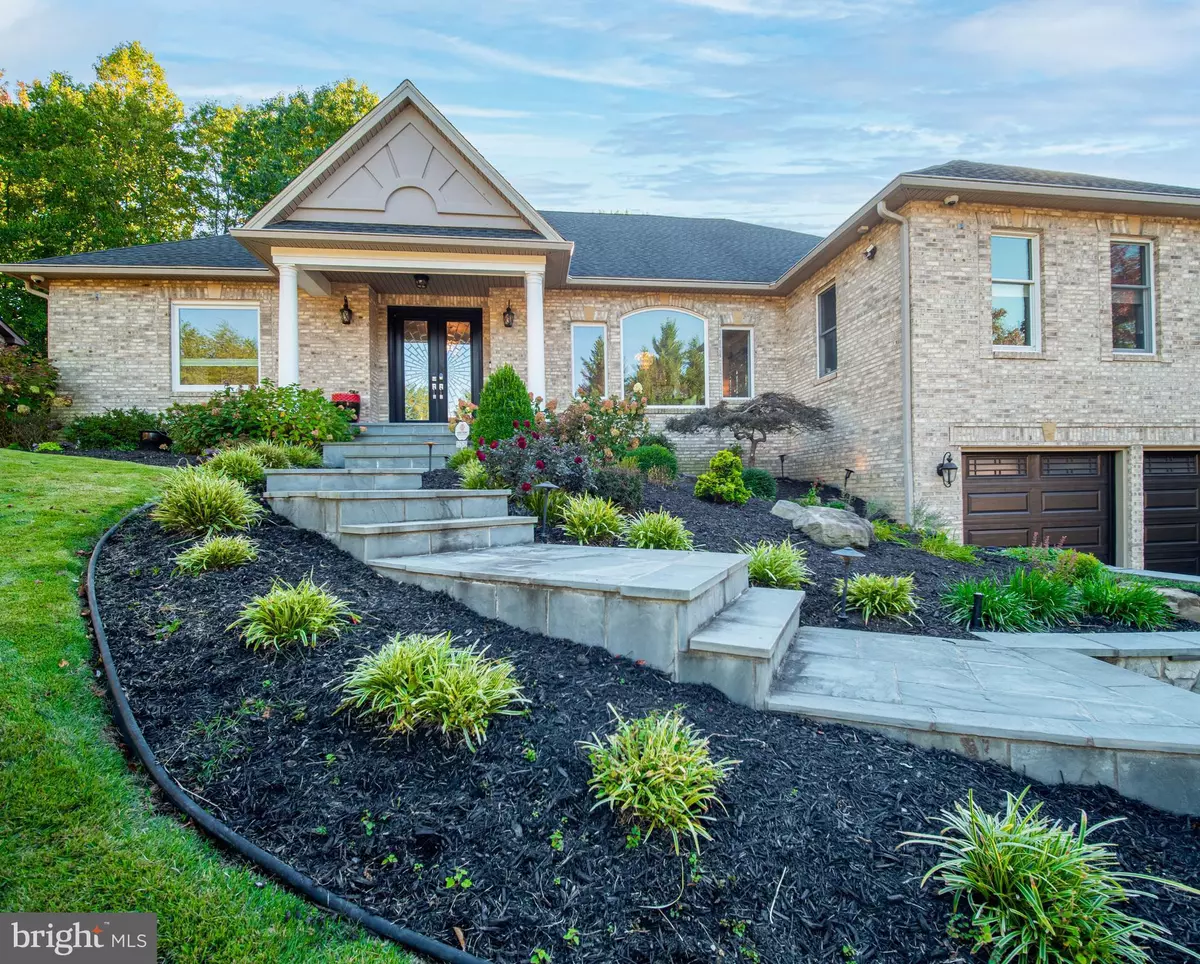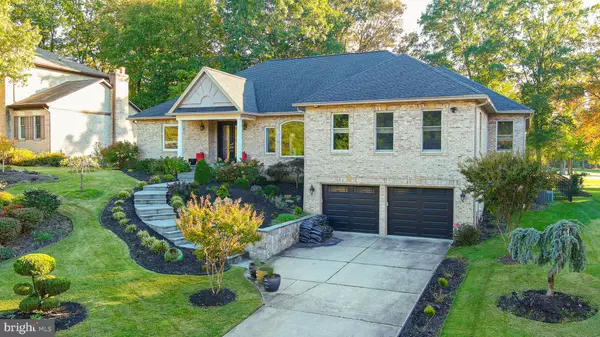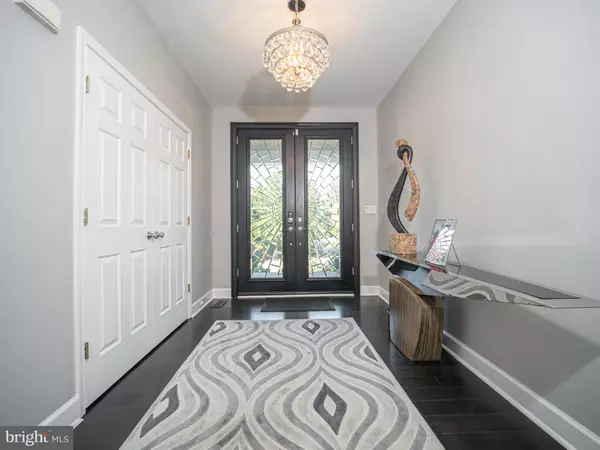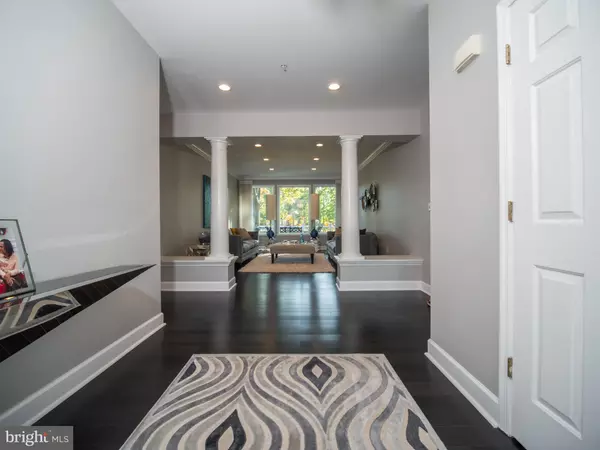6 Beds
4 Baths
3,816 SqFt
6 Beds
4 Baths
3,816 SqFt
Key Details
Property Type Single Family Home
Sub Type Detached
Listing Status Pending
Purchase Type For Sale
Square Footage 3,816 sqft
Price per Sqft $262
Subdivision Tantallon On The Potomac
MLS Listing ID MDPG2126926
Style Raised Ranch/Rambler
Bedrooms 6
Full Baths 4
HOA Y/N N
Abv Grd Liv Area 3,816
Originating Board BRIGHT
Year Built 1995
Annual Tax Amount $13,001
Tax Year 2024
Lot Size 0.459 Acres
Acres 0.46
Property Description
Sophistication shown with motorized power rise shades and top down and bottom up shades that conveys with the house. This spacious home has hardwood floors throughout the main level, with abundant natural light. Main level living has 4 bedrooms of which 2 master bedrooms both offer sitting areas and on suites and one master bedroom comes with a fireplace. The gourmet kitchen featuring granite countertops, stainless steel appliances, and sky light. Right beside the kitchen is the enclosed patio which exits to an oasis outdoors. The family room with a fireplace and custom bookshelves that line the wall and down hall you will find a laundry room. The expansive master suite offers a spa-like bath with a soaking tub, dual vanities, and a large walk-in closet. The fully finished basement provides extra living space two bedrooms, separate kitchen, laundry room and abundance of storage space. Yes there is more, the perfect media room, game room with pool table, entertainment for all your guest. The Basement leads you out to the two-car garage or the sliding doors to the patio area. The house sits on .45 acres of land, step outside to enjoy beautifully landscaped backyard, Trex Deck, stone-concrete patio with a fire pit, and its own irrigation system to maintain the landscaping, ideal for relaxing or more entertaining. All this in a fabulous vibrant community with no HOA fee, only a voluntary civic association at $75 per year, plus memberships are available to join the golf course, clubhouse, community pool, gym, bar, restaurant, and more! Conveniently located just minutes from National Harbor, MGM Grand Hotel, Tanger Outlets, Boiling and Andrews AFB, Virginia and Washington, DC.
This home perfectly combines luxury, convenience, and comfort. New Roof (2020), New Gutters with leaf guards (2016), and New Double Entry Door (2014). Don't miss out on this incredible opportunity to fully capture the magnificence of this home, you need to see it for yourself! Schedule an appointment today, thank you!
Location
State MD
County Prince Georges
Zoning RR
Rooms
Basement Connecting Stairway, Fully Finished, Heated, Outside Entrance, Rear Entrance, Shelving, Sump Pump, Walkout Stairs
Main Level Bedrooms 4
Interior
Interior Features 2nd Kitchen, Bathroom - Soaking Tub, Bathroom - Tub Shower, Carpet, Ceiling Fan(s), Crown Moldings, Dining Area, Entry Level Bedroom, Family Room Off Kitchen, Formal/Separate Dining Room, Kitchen - Eat-In, Kitchen - Gourmet, Kitchen - Table Space, Pantry, Primary Bath(s), Recessed Lighting, Skylight(s), Walk-in Closet(s)
Hot Water 60+ Gallon Tank
Heating Heat Pump(s)
Cooling Central A/C, Ceiling Fan(s), Programmable Thermostat
Fireplaces Number 2
Equipment Dishwasher, Disposal, Dryer - Electric, ENERGY STAR Clothes Washer, ENERGY STAR Refrigerator, Extra Refrigerator/Freezer, Icemaker, Oven/Range - Gas, Stainless Steel Appliances
Fireplace Y
Window Features Skylights,Storm,Sliding,Bay/Bow
Appliance Dishwasher, Disposal, Dryer - Electric, ENERGY STAR Clothes Washer, ENERGY STAR Refrigerator, Extra Refrigerator/Freezer, Icemaker, Oven/Range - Gas, Stainless Steel Appliances
Heat Source Natural Gas
Laundry Basement, Washer In Unit, Dryer In Unit
Exterior
Exterior Feature Brick, Porch(es), Wrap Around, Enclosed, Deck(s)
Parking Features Garage Door Opener, Additional Storage Area, Garage - Front Entry
Garage Spaces 6.0
Water Access N
View Golf Course
Accessibility None
Porch Brick, Porch(es), Wrap Around, Enclosed, Deck(s)
Attached Garage 2
Total Parking Spaces 6
Garage Y
Building
Story 2
Foundation Concrete Perimeter, Brick/Mortar
Sewer Public Sewer
Water Public
Architectural Style Raised Ranch/Rambler
Level or Stories 2
Additional Building Above Grade, Below Grade
New Construction N
Schools
School District Prince George'S County Public Schools
Others
Pets Allowed Y
Senior Community No
Tax ID 17050373415
Ownership Fee Simple
SqFt Source Assessor
Acceptable Financing Cash, Conventional, FHA, VA
Listing Terms Cash, Conventional, FHA, VA
Financing Cash,Conventional,FHA,VA
Special Listing Condition Standard
Pets Allowed Breed Restrictions

"My job is to find and attract mastery-based agents to the office, protect the culture, and make sure everyone is happy! "







