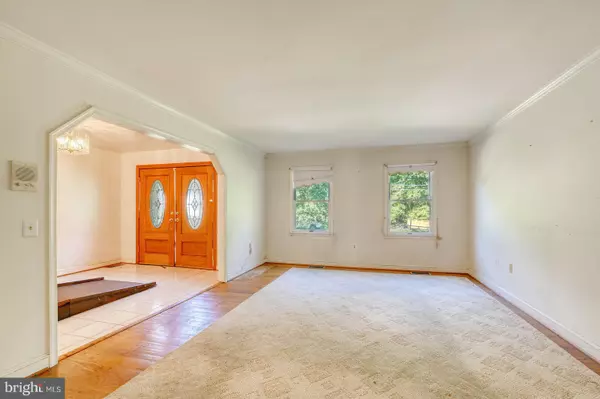
4 Beds
3 Baths
2,837 SqFt
4 Beds
3 Baths
2,837 SqFt
Key Details
Property Type Single Family Home
Sub Type Detached
Listing Status Under Contract
Purchase Type For Sale
Square Footage 2,837 sqft
Price per Sqft $161
Subdivision Townsend
MLS Listing ID MDPG2126942
Style Ranch/Rambler
Bedrooms 4
Full Baths 2
Half Baths 1
HOA Y/N N
Abv Grd Liv Area 2,837
Originating Board BRIGHT
Year Built 1957
Annual Tax Amount $5,849
Tax Year 2024
Lot Size 1.770 Acres
Acres 1.77
Property Description
Location
State MD
County Prince Georges
Zoning RR
Rooms
Other Rooms Living Room, Dining Room, Primary Bedroom, Bedroom 2, Bedroom 3, Bedroom 4, Kitchen, Game Room, Family Room, Foyer, Breakfast Room, Laundry, Utility Room, Workshop
Basement Other
Main Level Bedrooms 4
Interior
Interior Features Breakfast Area, Kitchen - Island, Kitchen - Table Space, Dining Area, Window Treatments, Entry Level Bedroom, Primary Bath(s), Wood Floors, WhirlPool/HotTub, Carpet
Hot Water Natural Gas
Heating Forced Air, Humidifier, Zoned
Cooling Ceiling Fan(s), Central A/C, Zoned
Equipment Dishwasher, Disposal, Dryer, Oven - Double, Oven/Range - Gas, Refrigerator, Washer
Fireplace N
Appliance Dishwasher, Disposal, Dryer, Oven - Double, Oven/Range - Gas, Refrigerator, Washer
Heat Source Natural Gas
Laundry Main Floor
Exterior
Exterior Feature Deck(s), Patio(s)
Garage Garage - Front Entry
Garage Spaces 3.0
Utilities Available Cable TV Available, Water Available, Electric Available, Natural Gas Available
Waterfront N
Water Access N
Accessibility None
Porch Deck(s), Patio(s)
Total Parking Spaces 3
Garage Y
Building
Lot Description Backs to Trees
Story 1
Foundation Crawl Space
Sewer Public Sewer
Water Public
Architectural Style Ranch/Rambler
Level or Stories 1
Additional Building Above Grade, Below Grade
New Construction N
Schools
School District Prince George'S County Public Schools
Others
Senior Community No
Tax ID 17090894709
Ownership Fee Simple
SqFt Source Assessor
Acceptable Financing Conventional, FHA, VA
Listing Terms Conventional, FHA, VA
Financing Conventional,FHA,VA
Special Listing Condition In Foreclosure


"My job is to find and attract mastery-based agents to the office, protect the culture, and make sure everyone is happy! "







