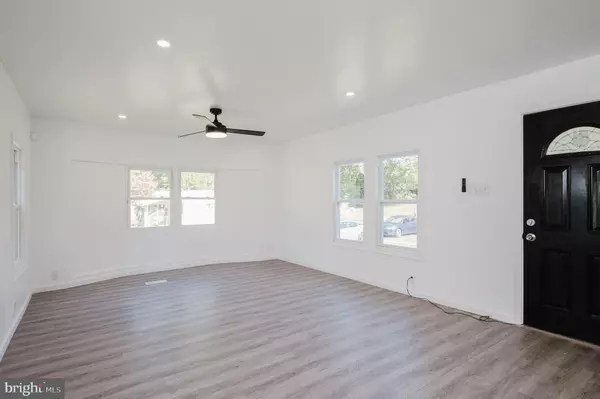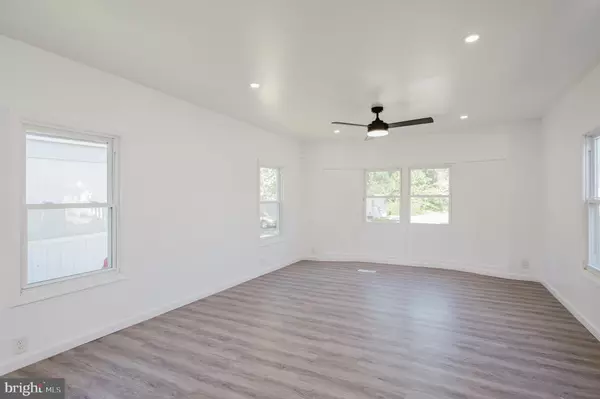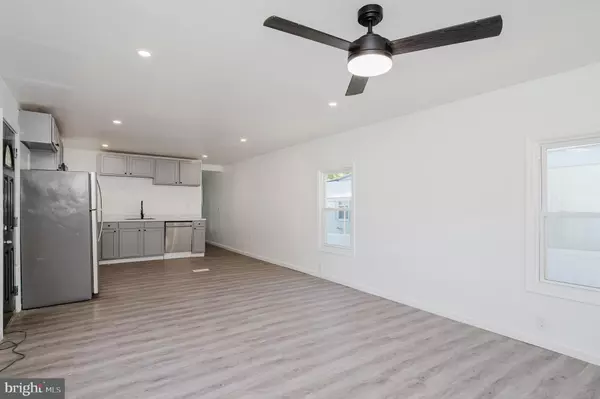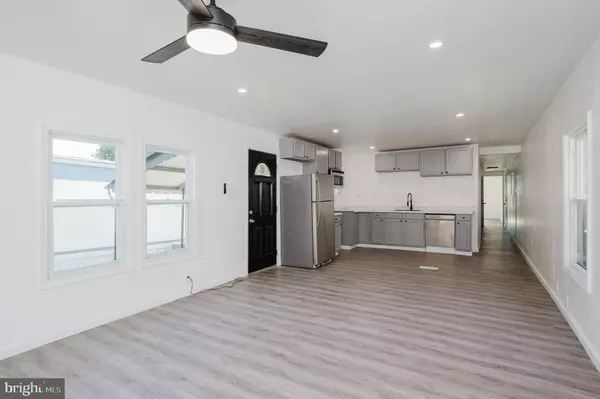2 Beds
1 Bath
1,200 SqFt
2 Beds
1 Bath
1,200 SqFt
Key Details
Property Type Manufactured Home
Sub Type Manufactured
Listing Status Active
Purchase Type For Sale
Square Footage 1,200 sqft
Price per Sqft $54
Subdivision Beechwood
MLS Listing ID MDHR2036532
Style Ranch/Rambler
Bedrooms 2
Full Baths 1
HOA Y/N N
Abv Grd Liv Area 1,200
Originating Board BRIGHT
Year Built 1980
Tax Year 2024
Lot Size 1 Sqft
Property Description
Location
State MD
County Harford
Zoning RESIDENTIAL
Rooms
Other Rooms Living Room, Bedroom 2, Bedroom 1, Full Bath
Main Level Bedrooms 2
Interior
Interior Features Ceiling Fan(s), Combination Kitchen/Living, Entry Level Bedroom, Recessed Lighting, Bathroom - Soaking Tub, Bathroom - Walk-In Shower, Floor Plan - Open, Kitchen - Gourmet, Upgraded Countertops, Other
Hot Water Electric
Heating Central
Cooling Ceiling Fan(s)
Flooring Laminated, Tile/Brick
Inclusions See Disclosures
Equipment Dryer, Washer, Dishwasher, Microwave, Refrigerator, Washer/Dryer Stacked, Disposal, Stainless Steel Appliances, Built-In Microwave, Dryer - Front Loading, Washer - Front Loading
Furnishings No
Fireplace N
Window Features Double Pane
Appliance Dryer, Washer, Dishwasher, Microwave, Refrigerator, Washer/Dryer Stacked, Disposal, Stainless Steel Appliances, Built-In Microwave, Dryer - Front Loading, Washer - Front Loading
Heat Source Electric
Laundry Main Floor
Exterior
Exterior Feature Patio(s)
Fence Partially
Water Access N
View Street, Garden/Lawn
Roof Type Asphalt
Street Surface Black Top
Accessibility None
Porch Patio(s)
Road Frontage City/County
Garage N
Building
Story 1
Foundation Slab
Sewer Public Sewer
Water Public
Architectural Style Ranch/Rambler
Level or Stories 1
Additional Building Above Grade, Below Grade
Structure Type Dry Wall,Wood Walls
New Construction N
Schools
Elementary Schools William Paca/Old Post Road
Middle Schools Edgewood
High Schools Edgewood
School District Harford County Public Schools
Others
Pets Allowed Y
Senior Community No
Tax ID NO TAX RECORD
Ownership Ground Rent
SqFt Source Estimated
Acceptable Financing Cash, Seller Financing
Horse Property N
Listing Terms Cash, Seller Financing
Financing Cash,Seller Financing
Special Listing Condition Standard
Pets Allowed No Pet Restrictions

"My job is to find and attract mastery-based agents to the office, protect the culture, and make sure everyone is happy! "







