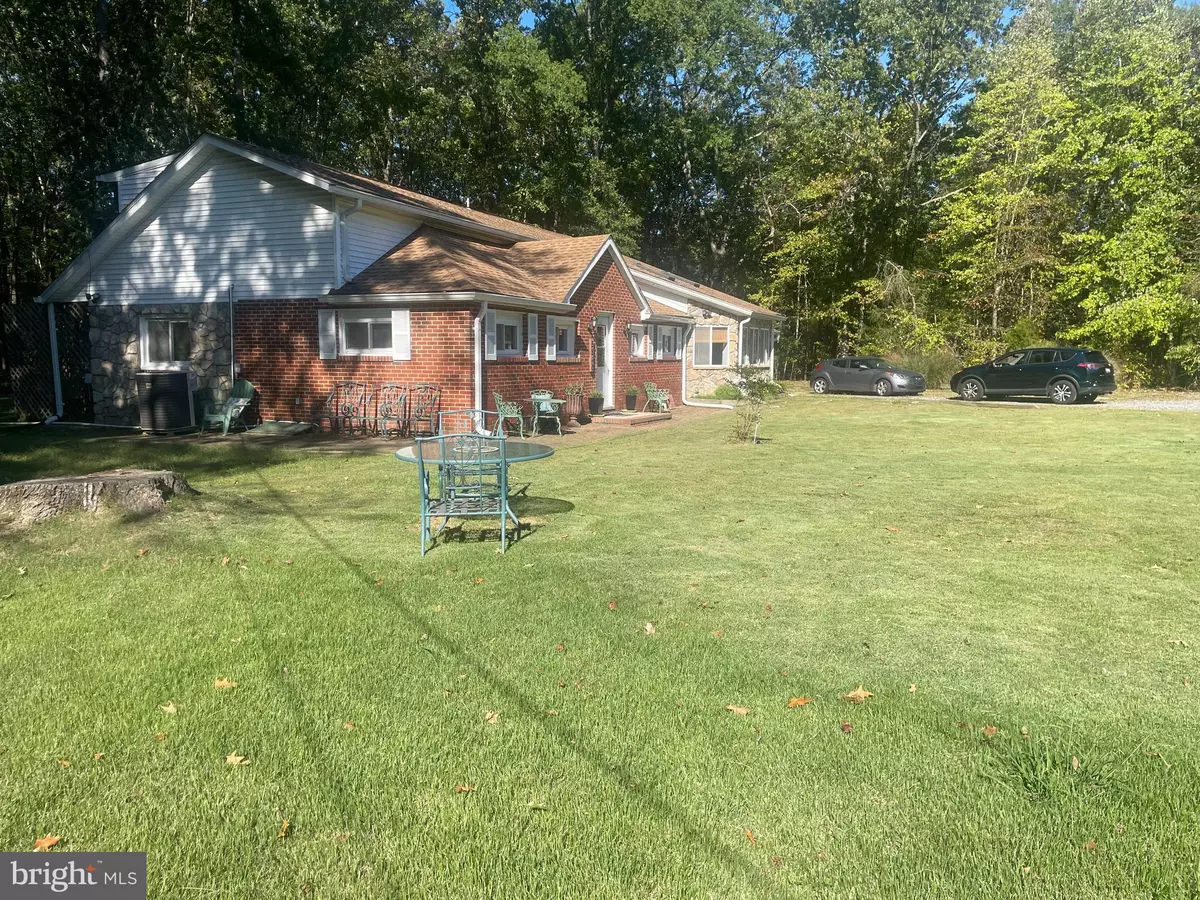
3 Beds
2 Baths
2,300 SqFt
3 Beds
2 Baths
2,300 SqFt
Key Details
Property Type Single Family Home
Sub Type Detached
Listing Status Active
Purchase Type For Sale
Square Footage 2,300 sqft
Price per Sqft $195
Subdivision Regulars
MLS Listing ID MDAA2096948
Style Raised Ranch/Rambler
Bedrooms 3
Full Baths 2
HOA Y/N N
Abv Grd Liv Area 2,300
Originating Board BRIGHT
Year Built 1968
Annual Tax Amount $3,816
Tax Year 2024
Lot Size 0.760 Acres
Acres 0.76
Property Description
As you step inside, you'll be greeted by a bright and inviting open-concept living and dining area featuring hardwood floors. The beautifully updated Tuscan-style kitchen boasts granite countertops and butcher block accents, blending style and functionality. The main level includes two spacious bedrooms and a full bath, providing ample space for family, guests, or a home office.
Upstairs, you'll find the private master suite, complete with its own living area and full bath. A charming wooden staircase with clever storage tucked beneath adds both character and practicality.
Outside, the large backyard and private patio create the perfect setting for outdoor entertaining. The attached two-car garage and expansive driveway provide ample parking and storage for vehicles and outdoor gear.
This stunning home combines thoughtful design with practical features, making it a true gem. Priced to sell, it won’t last long—don’t miss your chance to make it yours!
Location
State MD
County Anne Arundel
Zoning R1
Rooms
Main Level Bedrooms 2
Interior
Hot Water Electric
Heating Forced Air
Cooling Central A/C
Fireplace N
Heat Source Electric
Exterior
Garage Garage - Side Entry, Inside Access
Garage Spaces 8.0
Waterfront N
Water Access N
Accessibility 2+ Access Exits
Attached Garage 2
Total Parking Spaces 8
Garage Y
Building
Story 2
Foundation Permanent
Sewer Public Sewer
Water Well
Architectural Style Raised Ranch/Rambler
Level or Stories 2
Additional Building Above Grade, Below Grade
New Construction N
Schools
School District Anne Arundel County Public Schools
Others
Senior Community No
Tax ID 020700001282400
Ownership Fee Simple
SqFt Source Assessor
Acceptable Financing Cash, Conventional, FHA, VA
Listing Terms Cash, Conventional, FHA, VA
Financing Cash,Conventional,FHA,VA
Special Listing Condition Standard


"My job is to find and attract mastery-based agents to the office, protect the culture, and make sure everyone is happy! "



