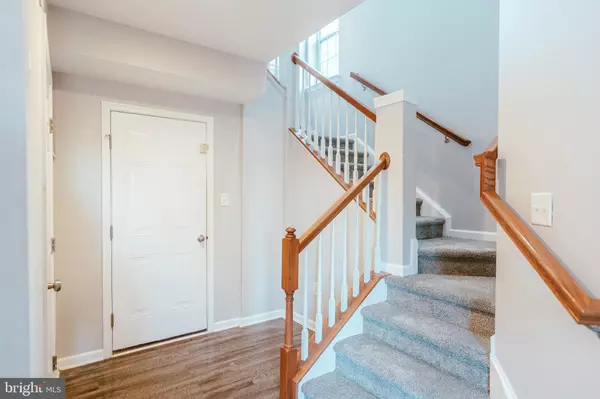3 Beds
3 Baths
1,807 SqFt
3 Beds
3 Baths
1,807 SqFt
Key Details
Property Type Townhouse
Sub Type Interior Row/Townhouse
Listing Status Active
Purchase Type For Sale
Square Footage 1,807 sqft
Price per Sqft $177
Subdivision Eden Hill
MLS Listing ID DEKT2032250
Style Traditional
Bedrooms 3
Full Baths 2
Half Baths 1
HOA Fees $425/ann
HOA Y/N Y
Abv Grd Liv Area 1,807
Originating Board BRIGHT
Year Built 2008
Annual Tax Amount $2,175
Tax Year 2022
Lot Size 3,190 Sqft
Acres 0.07
Lot Dimensions 29.00 x 110.00
Property Description
Head upstairs to the second level, where you'll find a spacious living room that invites relaxation, seamlessly connecting to an open-concept kitchen. This layout is ideal for entertaining, featuring contemporary finishes and ample natural light.
On the third floor, discover three generous-sized bedrooms. The primary suite stands out with its expansive layout and a large walk-in closet, offering plenty of storage space and comfort.
Don’t miss out on this perfect blend of functionality and style—schedule your showing today!
Location
State DE
County Kent
Area Capital (30802)
Zoning TND
Rooms
Other Rooms Living Room, Dining Room, Primary Bedroom, Bedroom 2, Kitchen, Bedroom 1
Interior
Interior Features Attic, Carpet, Combination Dining/Living, Dining Area, Floor Plan - Open, Primary Bath(s), Recessed Lighting, Walk-in Closet(s)
Hot Water Electric
Heating Forced Air
Cooling Central A/C
Flooring Carpet, Laminated, Vinyl
Equipment Washer, Dryer, Refrigerator, Stove, Dishwasher, Microwave
Fireplace N
Appliance Washer, Dryer, Refrigerator, Stove, Dishwasher, Microwave
Heat Source Natural Gas
Laundry Main Floor
Exterior
Parking Features Garage - Rear Entry
Garage Spaces 2.0
Water Access N
Roof Type Shingle
Accessibility None
Attached Garage 2
Total Parking Spaces 2
Garage Y
Building
Story 3
Foundation Slab
Sewer Private Sewer
Water Public
Architectural Style Traditional
Level or Stories 3
Additional Building Above Grade, Below Grade
Structure Type Dry Wall
New Construction N
Schools
School District Capital
Others
Senior Community No
Tax ID ED-05-07604-06-0900-000
Ownership Fee Simple
SqFt Source Assessor
Acceptable Financing Conventional, FHA, VA
Listing Terms Conventional, FHA, VA
Financing Conventional,FHA,VA
Special Listing Condition Standard

"My job is to find and attract mastery-based agents to the office, protect the culture, and make sure everyone is happy! "







