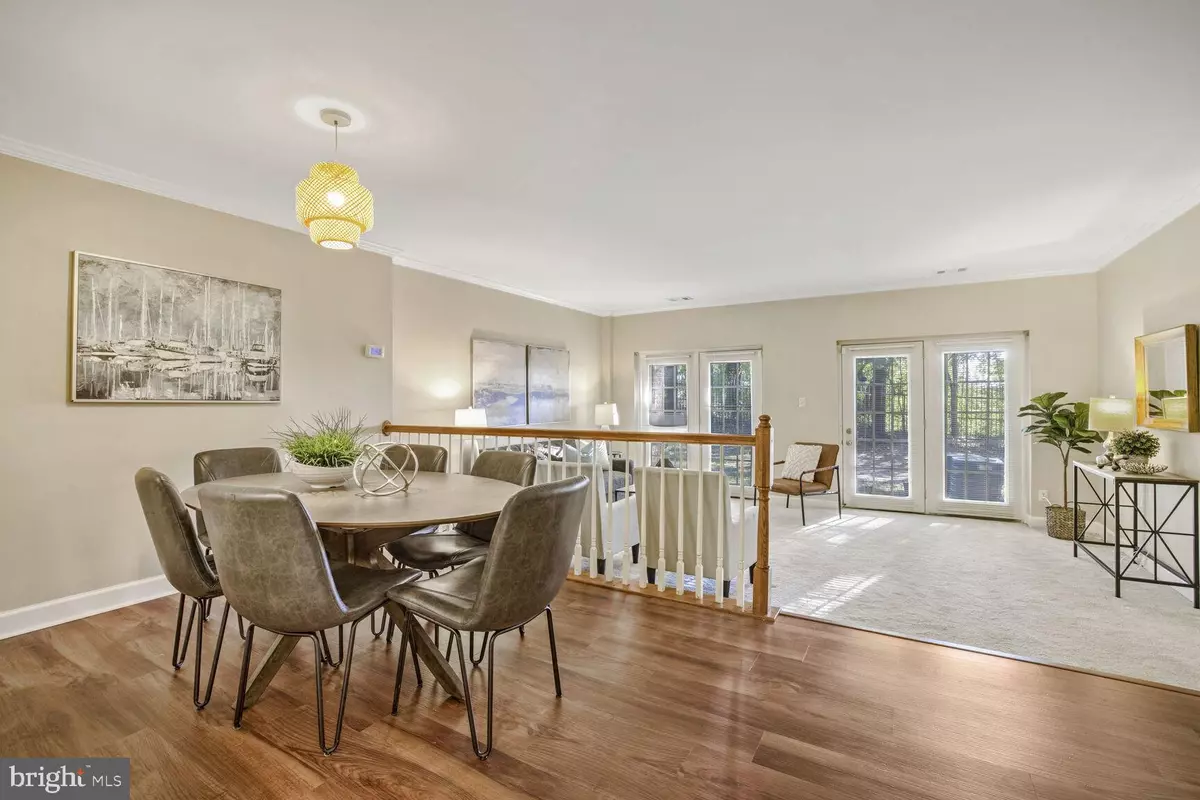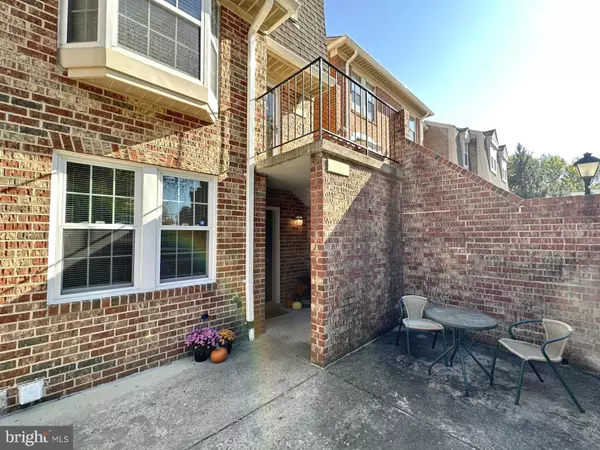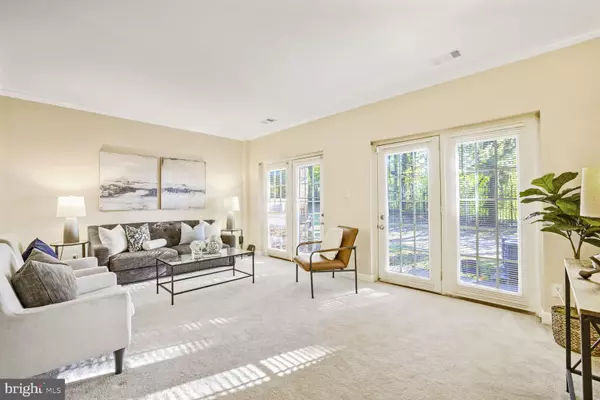
GET MORE INFORMATION
$ 325,000
$ 319,000 1.9%
2 Beds
2 Baths
1,352 SqFt
$ 325,000
$ 319,000 1.9%
2 Beds
2 Baths
1,352 SqFt
Key Details
Sold Price $325,000
Property Type Condo
Sub Type Condo/Co-op
Listing Status Sold
Purchase Type For Sale
Square Footage 1,352 sqft
Price per Sqft $240
Subdivision Montgomery Chase Codm
MLS Listing ID MDMC2153100
Sold Date 11/22/24
Style Bi-level,Traditional
Bedrooms 2
Full Baths 1
Half Baths 1
Condo Fees $211/mo
HOA Y/N N
Abv Grd Liv Area 1,352
Originating Board BRIGHT
Year Built 1983
Annual Tax Amount $2,958
Tax Year 2024
Property Description
Location
State MD
County Montgomery
Zoning R20
Rooms
Main Level Bedrooms 2
Interior
Hot Water Electric
Heating Central, Forced Air
Cooling Central A/C
Flooring Ceramic Tile, Luxury Vinyl Plank, Carpet
Fireplace N
Heat Source Natural Gas
Exterior
Garage Spaces 1.0
Parking On Site 1
Amenities Available Common Grounds, Reserved/Assigned Parking, Swimming Pool, Community Center, Tot Lots/Playground
Waterfront N
Water Access N
Accessibility None
Total Parking Spaces 1
Garage N
Building
Story 2
Foundation Slab
Sewer Public Sewer
Water Public
Architectural Style Bi-level, Traditional
Level or Stories 2
Additional Building Above Grade, Below Grade
New Construction N
Schools
School District Montgomery County Public Schools
Others
Pets Allowed Y
HOA Fee Include Ext Bldg Maint,Lawn Maintenance,Management,Pool(s),Snow Removal,Trash,Insurance,Security Gate
Senior Community No
Tax ID 161303492600
Ownership Condominium
Special Listing Condition Standard
Pets Description No Pet Restrictions

Bought with Cailean Austin Arrington • Compass

"My job is to find and attract mastery-based agents to the office, protect the culture, and make sure everyone is happy! "







