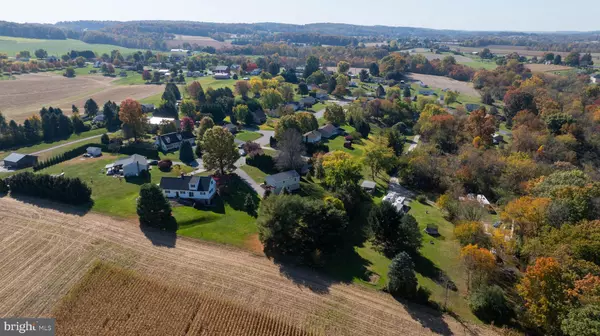
2 Beds
1 Bath
864 SqFt
2 Beds
1 Bath
864 SqFt
Key Details
Property Type Single Family Home
Sub Type Detached
Listing Status Pending
Purchase Type For Sale
Square Footage 864 sqft
Price per Sqft $277
Subdivision North Codorus Twp
MLS Listing ID PAYK2070900
Style Ranch/Rambler
Bedrooms 2
Full Baths 1
HOA Y/N N
Abv Grd Liv Area 864
Originating Board BRIGHT
Year Built 1988
Annual Tax Amount $2,855
Tax Year 2024
Lot Size 0.530 Acres
Acres 0.53
Property Description
Location
State PA
County York
Area North Codorus Twp (15240)
Zoning RS
Rooms
Other Rooms Living Room, Bedroom 2, Kitchen, Bedroom 1, Full Bath
Basement Full, Walkout Level, Unfinished
Main Level Bedrooms 2
Interior
Interior Features Attic, Bathroom - Tub Shower, Carpet, Dining Area, Entry Level Bedroom, Floor Plan - Traditional, Kitchen - Eat-In, Kitchen - Table Space
Hot Water Electric
Heating Baseboard - Electric
Cooling None
Flooring Carpet, Luxury Vinyl Plank
Inclusions oven/range, dishwasher, refrigerator
Fireplace N
Heat Source Electric
Exterior
Water Access N
View Scenic Vista
Roof Type Shingle
Accessibility None
Garage N
Building
Lot Description Cul-de-sac
Story 1
Foundation Block
Sewer On Site Septic
Water Public
Architectural Style Ranch/Rambler
Level or Stories 1
Additional Building Above Grade, Below Grade
New Construction N
Schools
School District Spring Grove Area
Others
Senior Community No
Tax ID 40-000-FG-0052-H0-00000
Ownership Fee Simple
SqFt Source Assessor
Acceptable Financing Cash, Conventional, FHA, VA
Listing Terms Cash, Conventional, FHA, VA
Financing Cash,Conventional,FHA,VA
Special Listing Condition Standard


"My job is to find and attract mastery-based agents to the office, protect the culture, and make sure everyone is happy! "







