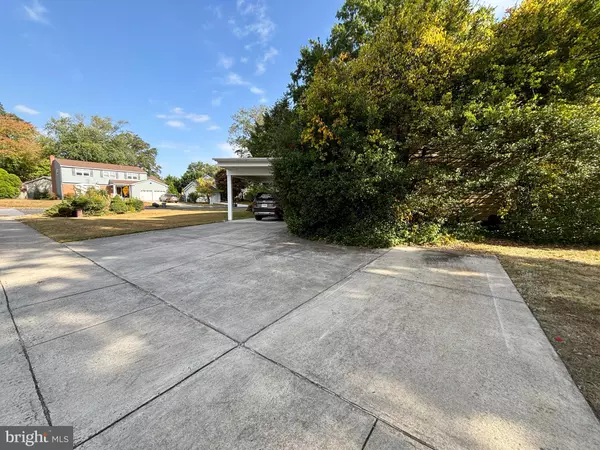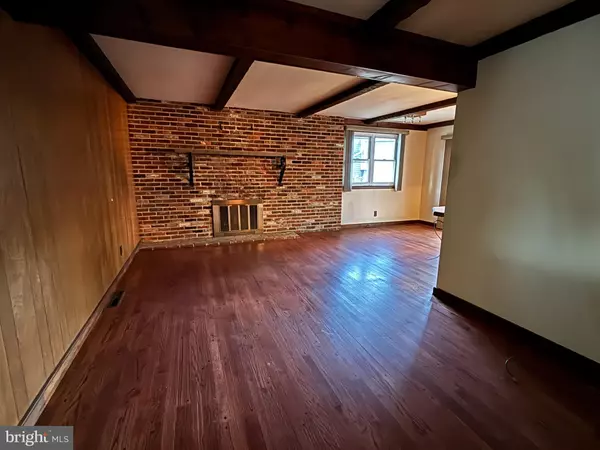
4 Beds
3 Baths
2,717 SqFt
4 Beds
3 Baths
2,717 SqFt
Key Details
Property Type Single Family Home
Sub Type Detached
Listing Status Pending
Purchase Type For Sale
Square Footage 2,717 sqft
Price per Sqft $160
Subdivision None Available
MLS Listing ID NJBL2075466
Style Colonial
Bedrooms 4
Full Baths 2
Half Baths 1
HOA Y/N N
Abv Grd Liv Area 2,717
Originating Board BRIGHT
Year Built 1963
Annual Tax Amount $9,202
Tax Year 2024
Lot Dimensions 100.00 x 0.00
Property Description
Welcome to 103 Ramblewood Parkway! This is the location you've been searching for! With Mount Laurel Schools and the elementary school within walking distance, this large 2717 square foot home is the perfect place for your forever home! There is a view from the backyard of Ramblewood Country Club and this home is convenient to shopping, area activities and just a short ride to Philadelphia.
The property is ready for new homeowners to make this the home of their dreams! This home shows proudly with 4 bedrooms and 2.5 bathrooms, a formal living room, formal dining room, kitchen just off family room and dining area. There is a first floor laundry and a three room office with the ability to add another half bath to the office.
Location
State NJ
County Burlington
Area Mount Laurel Twp (20324)
Zoning RESIDENTIAL
Rooms
Other Rooms Living Room, Dining Room, Kitchen, Family Room, Foyer, Breakfast Room, Laundry, Office
Basement Partial
Interior
Interior Features Bathroom - Tub Shower, Bathroom - Stall Shower, Breakfast Area, Dining Area, Family Room Off Kitchen, Recessed Lighting, Store/Office, Wood Floors
Hot Water Natural Gas
Heating Forced Air
Cooling Central A/C
Flooring Hardwood, Vinyl, Ceramic Tile
Fireplaces Number 1
Fireplaces Type Wood
Equipment Dishwasher, Disposal, Dryer, Oven/Range - Electric, Refrigerator, Stainless Steel Appliances, Washer
Fireplace Y
Appliance Dishwasher, Disposal, Dryer, Oven/Range - Electric, Refrigerator, Stainless Steel Appliances, Washer
Heat Source Natural Gas
Laundry Main Floor
Exterior
Garage Spaces 6.0
Fence Chain Link
Water Access N
View Golf Course
Roof Type Shingle
Accessibility None
Total Parking Spaces 6
Garage N
Building
Story 2
Foundation Block
Sewer Public Sewer
Water Public
Architectural Style Colonial
Level or Stories 2
Additional Building Above Grade, Below Grade
New Construction N
Schools
School District Mount Laurel Township Public Schools
Others
Senior Community No
Tax ID 24-01103 05-00012
Ownership Fee Simple
SqFt Source Assessor
Acceptable Financing Cash, Conventional
Listing Terms Cash, Conventional
Financing Cash,Conventional
Special Listing Condition Standard


"My job is to find and attract mastery-based agents to the office, protect the culture, and make sure everyone is happy! "







