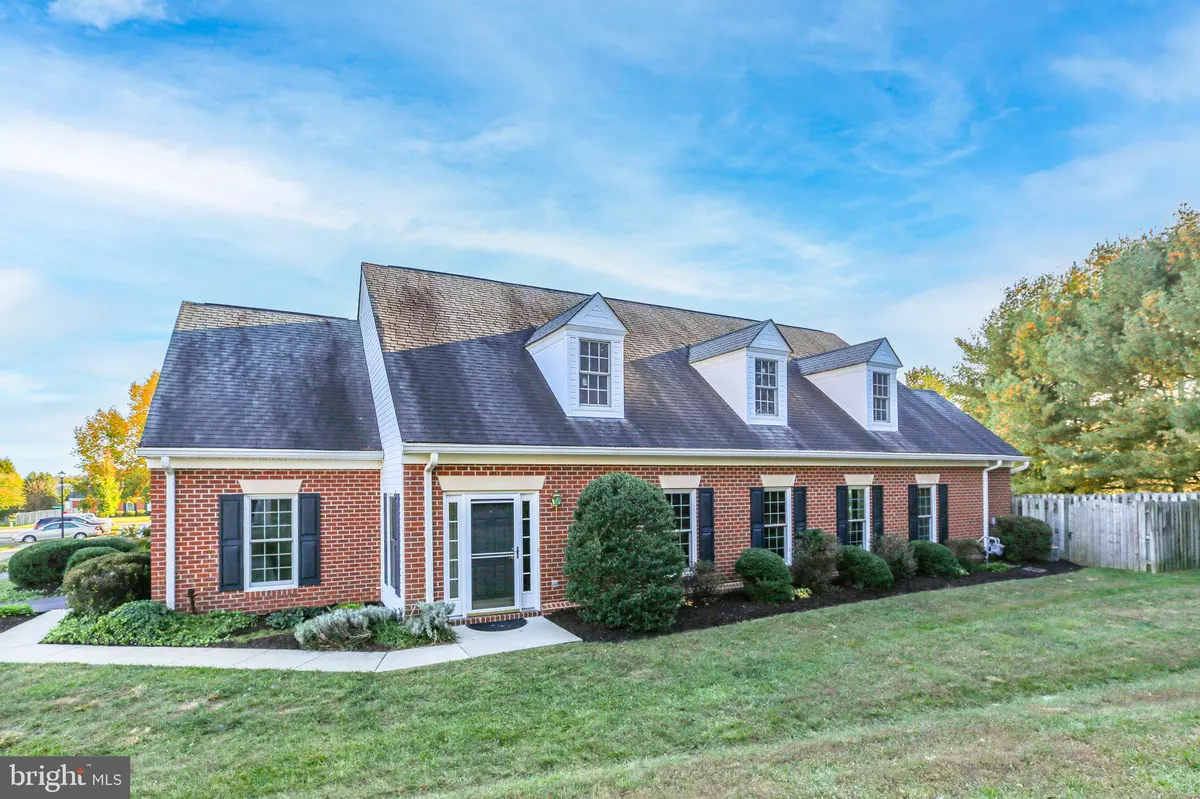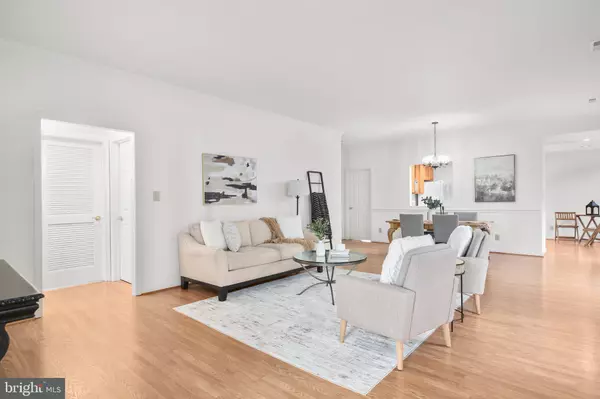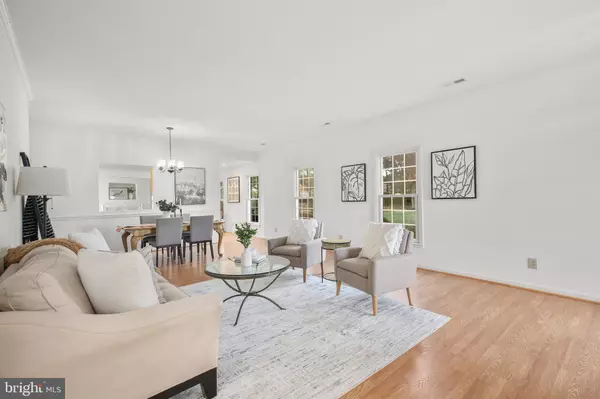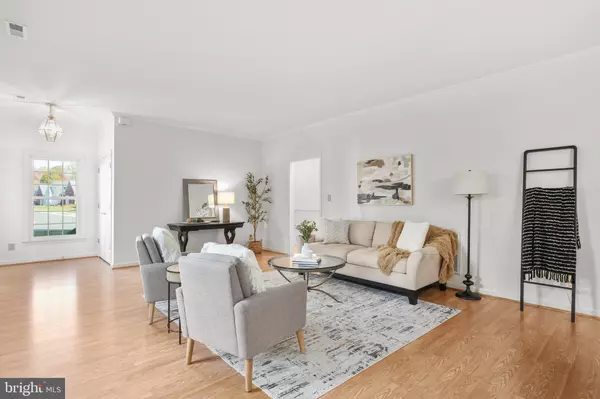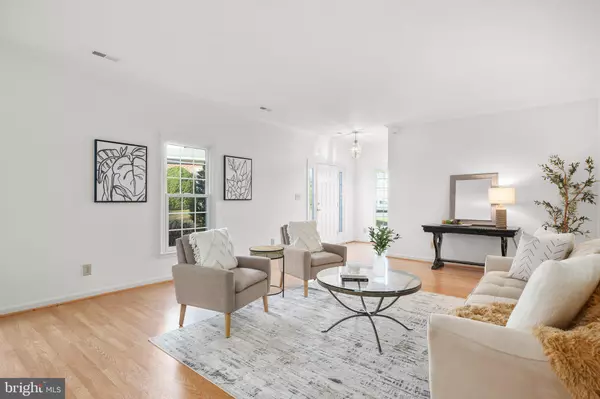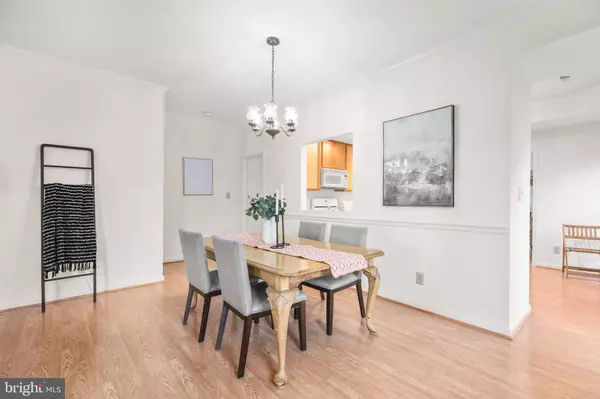2 Beds
2 Baths
1,987 SqFt
2 Beds
2 Baths
1,987 SqFt
Key Details
Property Type Townhouse
Sub Type End of Row/Townhouse
Listing Status Pending
Purchase Type For Sale
Square Footage 1,987 sqft
Price per Sqft $191
Subdivision Stonefield(Salem Fields)
MLS Listing ID VASP2028830
Style Villa
Bedrooms 2
Full Baths 2
HOA Fees $138/mo
HOA Y/N Y
Abv Grd Liv Area 1,987
Originating Board BRIGHT
Year Built 2001
Annual Tax Amount $1,977
Tax Year 2022
Lot Size 4,480 Sqft
Acres 0.1
Property Description
Enter into an oversized living area filled with sunlight, high ceilings, and an open layout. To your right, a spacious living and dining area awaits, complete with a large walk-in closet for extra storage or even a compact desk setup. The kitchen provides ample counter space, cabinetry, and room for a cozy breakfast table—ideal for those who enjoy entertaining. Adjacent to the kitchen, relax in the inviting and cozy family room with a gas fireplace, perfect for warming up on crisp fall evenings.
Open the doors to the sunny Florida Room, featuring windows that slide to open screens, allowing you to enjoy fresh air in any season. Step outside to your private, fenced backyard, beautifully landscaped with border beds ready for your favorite annuals and perennials.
The spacious primary bedroom suite offers a retreat with soaring ceilings, backyard views, two large walk-in closets, and a well-appointed bathroom with a soaking tub, separate shower, and dual vanities. A second bedroom and bath are on the opposite side of the home, ensuring privacy for guests. You'll also find a convenient laundry and utility room here, with access to a roomy one-car garage featuring shelves and an additional refrigerator (optional to keep or remove).
Ideal for those seeking to downsize or purchase a first home, this villa combines elegance, comfort, and a lifestyle of leisure. HOA fees include lawn maintenance and access to all community amenities, leaving you free to relax and fully enjoy your new home!
Location
State VA
County Spotsylvania
Zoning P3*
Rooms
Other Rooms Living Room, Primary Bedroom, Bedroom 2, Kitchen, Family Room, Sun/Florida Room, Laundry, Bathroom 2, Primary Bathroom
Main Level Bedrooms 2
Interior
Interior Features Attic, Bathroom - Soaking Tub, Bathroom - Walk-In Shower, Breakfast Area, Ceiling Fan(s), Chair Railings, Combination Dining/Living, Crown Moldings, Dining Area, Entry Level Bedroom, Family Room Off Kitchen, Floor Plan - Open, Kitchen - Table Space, Pantry, Primary Bath(s), Recessed Lighting, Walk-in Closet(s)
Hot Water Natural Gas
Heating Forced Air
Cooling Central A/C
Fireplaces Number 1
Fireplaces Type Mantel(s), Gas/Propane
Equipment Built-In Microwave, Dishwasher, Disposal, Dryer, Icemaker, Refrigerator, Washer, Water Heater
Fireplace Y
Window Features Vinyl Clad
Appliance Built-In Microwave, Dishwasher, Disposal, Dryer, Icemaker, Refrigerator, Washer, Water Heater
Heat Source Natural Gas
Laundry Main Floor
Exterior
Exterior Feature Screened
Parking Features Garage Door Opener, Garage - Front Entry, Additional Storage Area, Inside Access
Garage Spaces 1.0
Fence Privacy, Rear
Amenities Available Pool - Outdoor, Swimming Pool, Pool Mem Avail, Tot Lots/Playground, Jog/Walk Path, Club House, Tennis Courts, Basketball Courts, Community Center, Common Grounds
Water Access N
View Garden/Lawn
Accessibility 32\"+ wide Doors, Doors - Lever Handle(s), Level Entry - Main, No Stairs
Porch Screened
Road Frontage Public
Attached Garage 1
Total Parking Spaces 1
Garage Y
Building
Lot Description Front Yard, Landscaping, Level, No Thru Street, Rear Yard
Story 1
Foundation Slab
Sewer Public Sewer
Water Public
Architectural Style Villa
Level or Stories 1
Additional Building Above Grade, Below Grade
New Construction N
Schools
Elementary Schools Smith Station
Middle Schools Freedom
High Schools Chancellor
School District Spotsylvania County Public Schools
Others
HOA Fee Include Management,Lawn Maintenance,Trash,Lawn Care Front,Lawn Care Rear,Lawn Care Side,Common Area Maintenance,Pool(s),Recreation Facility,Reserve Funds
Senior Community No
Tax ID 22T15-88-
Ownership Fee Simple
SqFt Source Assessor
Acceptable Financing Conventional, Cash, FHA, VA, Other, USDA
Horse Property N
Listing Terms Conventional, Cash, FHA, VA, Other, USDA
Financing Conventional,Cash,FHA,VA,Other,USDA
Special Listing Condition Standard

"My job is to find and attract mastery-based agents to the office, protect the culture, and make sure everyone is happy! "


