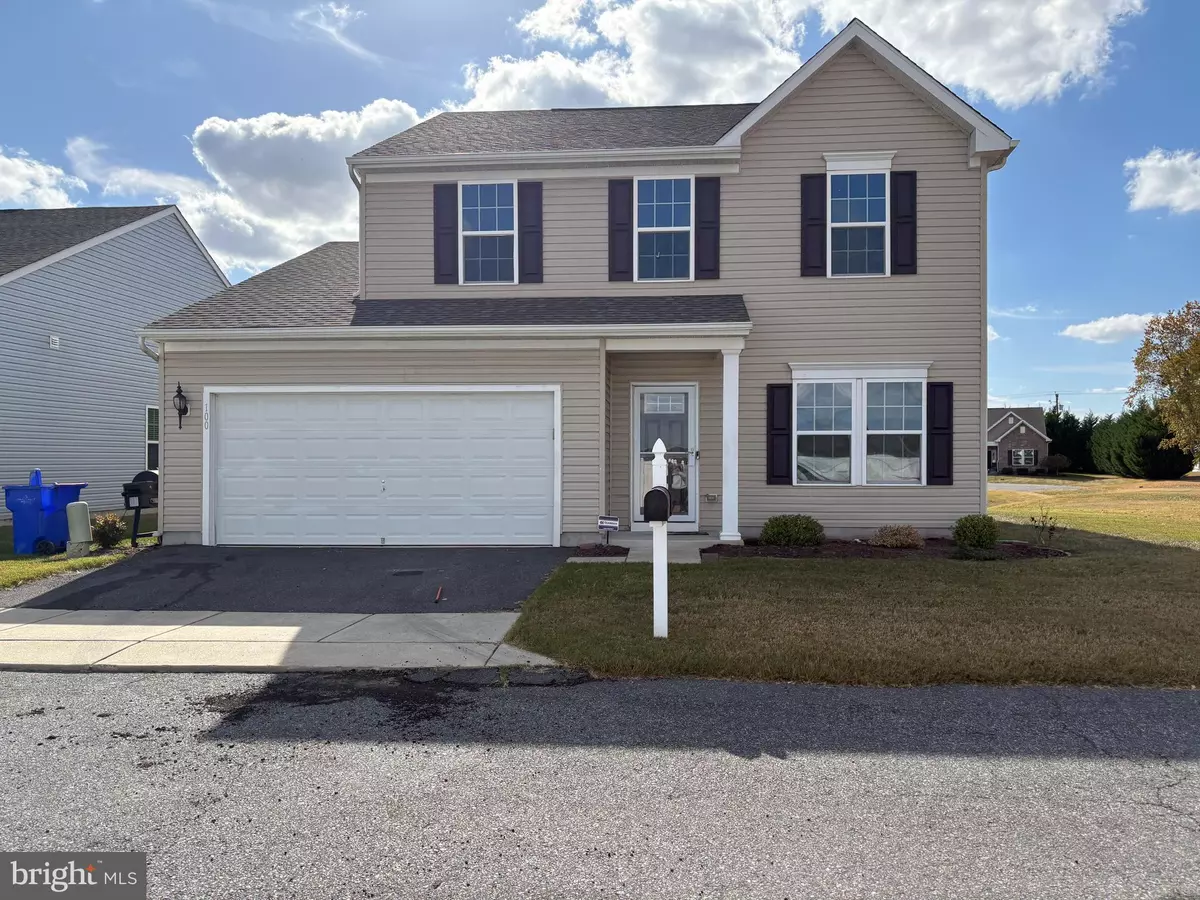
3 Beds
3 Baths
1,962 SqFt
3 Beds
3 Baths
1,962 SqFt
Key Details
Property Type Condo
Sub Type Condo/Co-op
Listing Status Pending
Purchase Type For Sale
Square Footage 1,962 sqft
Price per Sqft $152
Subdivision Villages At Millwood
MLS Listing ID DESU2073446
Style Other
Bedrooms 3
Full Baths 2
Half Baths 1
Condo Fees $345/qua
HOA Fees $350/ann
HOA Y/N Y
Abv Grd Liv Area 1,962
Originating Board BRIGHT
Year Built 2016
Annual Tax Amount $810
Tax Year 2024
Lot Size 9,000 Sqft
Acres 0.21
Lot Dimensions 0.00 x 0.00
Property Description
Location
State DE
County Sussex
Area Dagsboro Hundred (31005)
Zoning RESIDENTIAL
Rooms
Basement Partial
Interior
Hot Water Propane
Heating Forced Air
Cooling Central A/C
Fireplace N
Heat Source Propane - Owned
Exterior
Parking Features Garage - Front Entry
Garage Spaces 2.0
Amenities Available Common Grounds, Community Center, Pool - Outdoor, Exercise Room
Water Access N
Accessibility None
Attached Garage 2
Total Parking Spaces 2
Garage Y
Building
Story 2
Foundation Other
Sewer Public Sewer
Water Public
Architectural Style Other
Level or Stories 2
Additional Building Above Grade, Below Grade
New Construction N
Schools
School District Indian River
Others
Pets Allowed Y
HOA Fee Include Common Area Maintenance,Health Club,Snow Removal,Pool(s),Trash,Lawn Care Front,Lawn Care Rear,Lawn Maintenance
Senior Community No
Tax ID 233-05.00-86.04-34
Ownership Fee Simple
SqFt Source Estimated
Acceptable Financing Cash, Conventional, FHA
Listing Terms Cash, Conventional, FHA
Financing Cash,Conventional,FHA
Special Listing Condition Standard
Pets Allowed Cats OK, Dogs OK


"My job is to find and attract mastery-based agents to the office, protect the culture, and make sure everyone is happy! "


