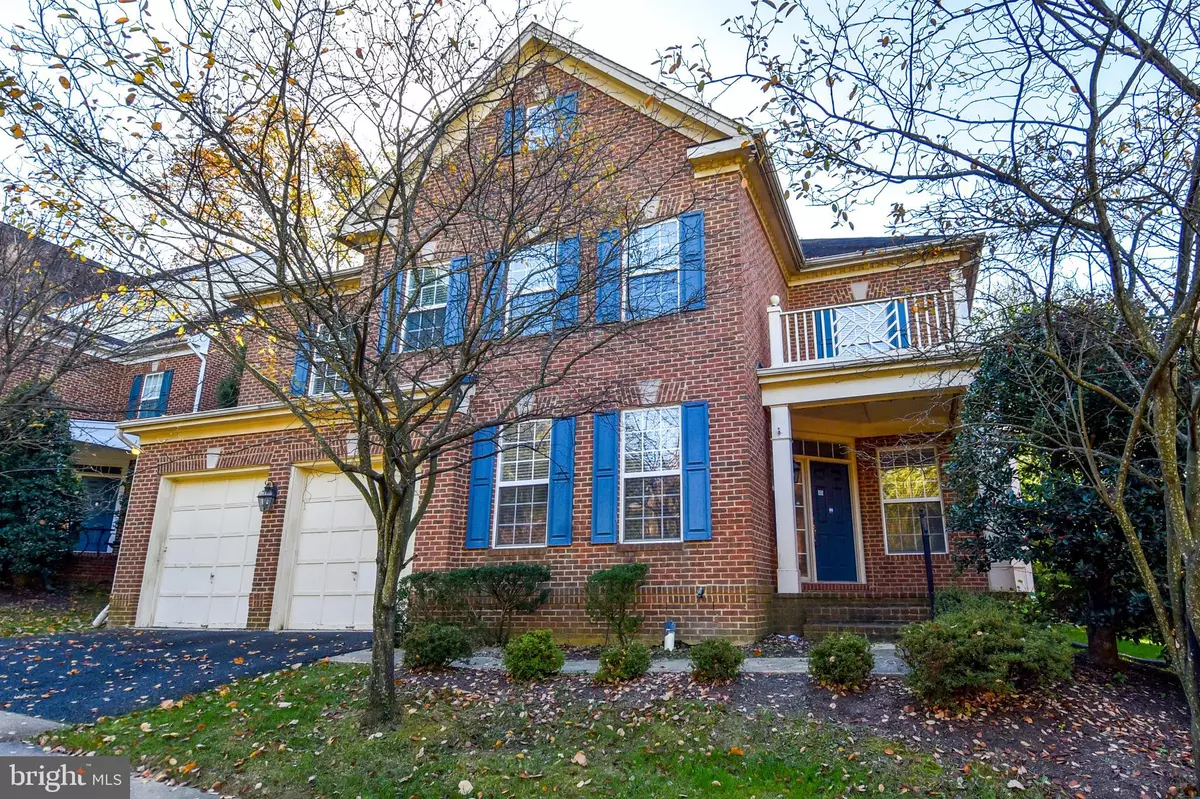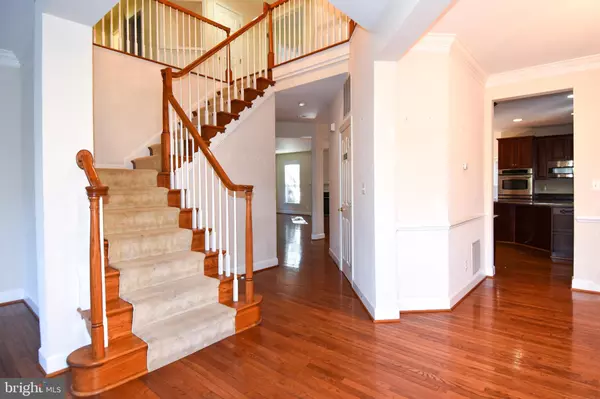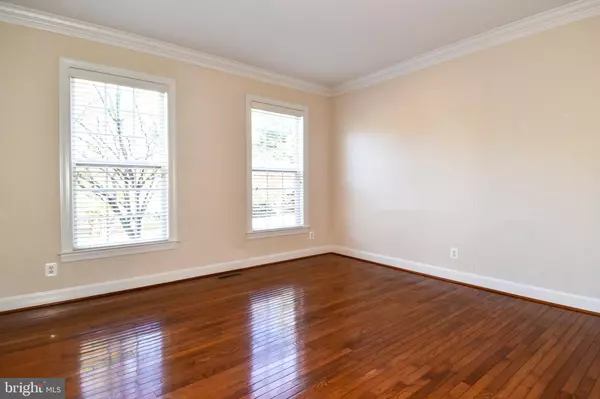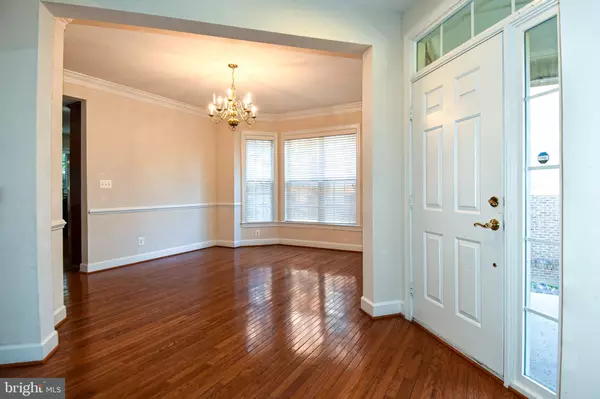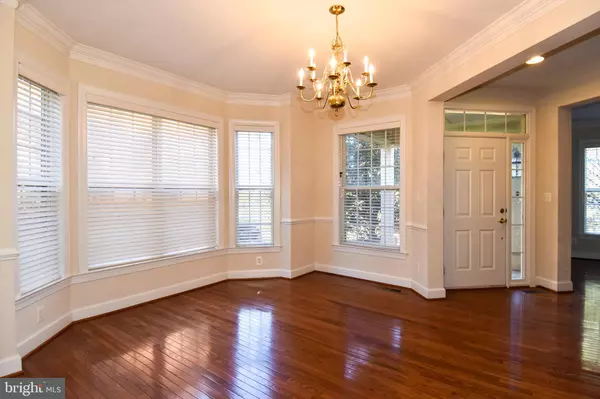4 Beds
5 Baths
3,497 SqFt
4 Beds
5 Baths
3,497 SqFt
Key Details
Property Type Single Family Home
Sub Type Detached
Listing Status Active
Purchase Type For Sale
Square Footage 3,497 sqft
Price per Sqft $357
Subdivision Sandburg Park
MLS Listing ID VAFX2207758
Style Traditional
Bedrooms 4
Full Baths 4
Half Baths 1
HOA Fees $781/qua
HOA Y/N Y
Abv Grd Liv Area 3,497
Originating Board BRIGHT
Year Built 2003
Annual Tax Amount $15,049
Tax Year 2024
Lot Size 6,790 Sqft
Acres 0.16
Property Description
Discover this beautiful home featuring an open floor plan that seamlessly blends style and functionality. The gourmet kitchen boasts granite countertops and is perfect for culinary enthusiasts. You'll love the hardwood floors that flow throughout the main level, enhancing the home's elegance.
Key highlights include:
- **Spacious Master Suite:** Enjoy a luxurious master suite complete with a cozy sitting room, ideal for relaxation.
- **Inviting Living Spaces:** Two gas fireplaces provide warmth and ambiance in the living and family rooms.
- **Finished Lower Level:** The finished lower level offers additional space for entertainment, hobbies, or guests.
- **Outdoor Enjoyment:** Step outside to a lovely deck off the breakfast room, perfect for morning coffee or evening gatherings.
Located just minutes from Metro, 495, and Tysons Corner, this home combines comfort with convenience.
**Don't miss out!** Schedule a visit today to see everything this home has to offer
Location
State VA
County Fairfax
Zoning 303
Rooms
Basement Connecting Stairway, Daylight, Full, Rear Entrance, Space For Rooms
Interior
Hot Water Natural Gas
Heating Forced Air
Cooling Central A/C
Fireplaces Number 1
Fireplace Y
Heat Source Natural Gas
Exterior
Parking Features Garage - Front Entry
Garage Spaces 4.0
Water Access N
Accessibility 2+ Access Exits
Attached Garage 2
Total Parking Spaces 4
Garage Y
Building
Story 3
Foundation Concrete Perimeter
Sewer Public Sewer
Water Public
Architectural Style Traditional
Level or Stories 3
Additional Building Above Grade, Below Grade
New Construction N
Schools
Elementary Schools Stenwood
Middle Schools Kilmer
High Schools Marshall
School District Fairfax County Public Schools
Others
Senior Community No
Tax ID 0394 55 0005
Ownership Fee Simple
SqFt Source Assessor
Horse Property N
Special Listing Condition REO (Real Estate Owned)

"My job is to find and attract mastery-based agents to the office, protect the culture, and make sure everyone is happy! "


