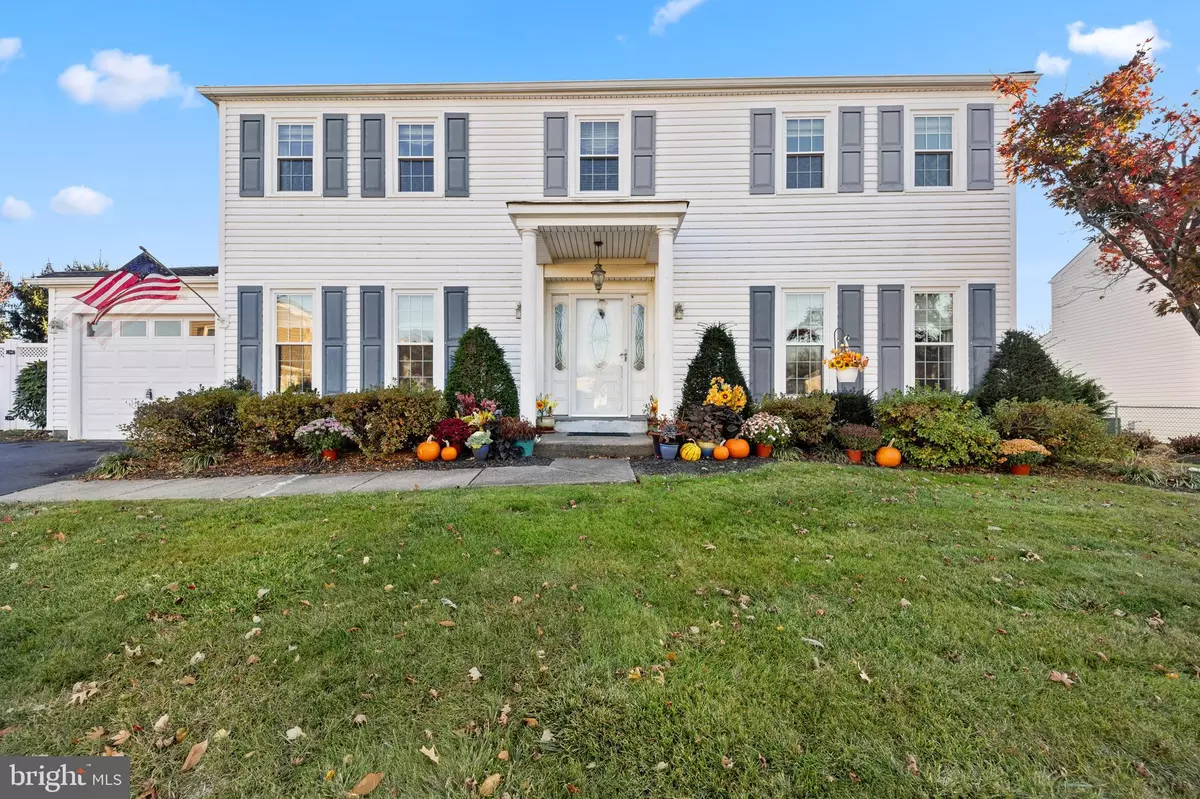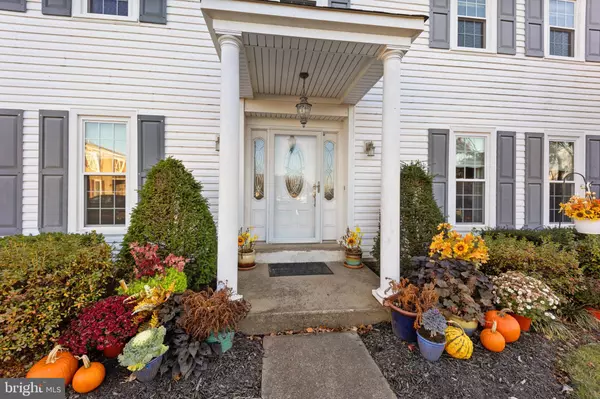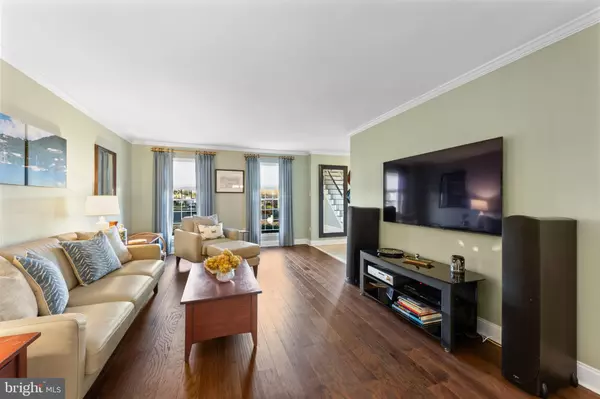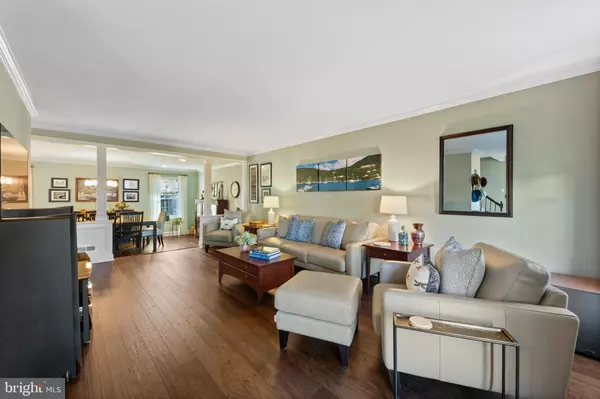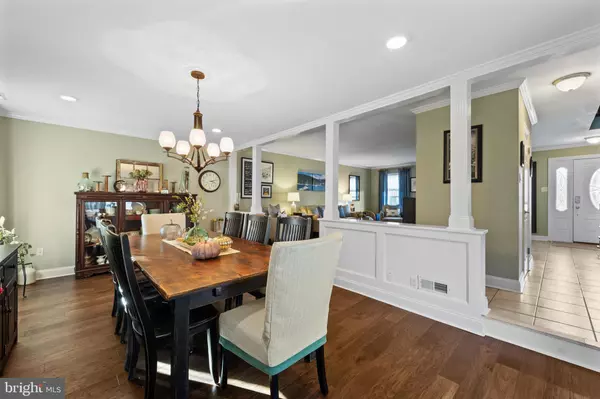
3 Beds
3 Baths
2,138 SqFt
3 Beds
3 Baths
2,138 SqFt
Key Details
Property Type Single Family Home
Sub Type Detached
Listing Status Under Contract
Purchase Type For Sale
Square Footage 2,138 sqft
Price per Sqft $304
Subdivision Neshaminy Valley
MLS Listing ID PABU2082782
Style Colonial
Bedrooms 3
Full Baths 2
Half Baths 1
HOA Y/N N
Abv Grd Liv Area 2,138
Originating Board BRIGHT
Year Built 1986
Annual Tax Amount $6,621
Tax Year 2024
Lot Size 0.344 Acres
Acres 0.34
Lot Dimensions 55.00 x irr
Property Description
end of quiet cul-de-sac. Open living room to large dining
room with hardwood floors, custom trim and window
treatments. Pella sliding door to rear patio.
Custom eat-in-kitchen with plenty of granite countertop
space, propane gas cook top, separate range, integrated
dishwasher, custom cherry cabinets, and integrated
refrigerator. Peninsula counter bar seats 5 and includes
bar chairs. Porcelain floor, and custom window treatments.
Sliding six-foot Pella door to rear patio.
Den/office with hardwood floors, built-in maple
bookshelves and cabinets, custom window treatments and
a zero clearance, ventless propane fireplace.
Powder room with custom cherry vanity, cherry medicine
cabinet, granite counter tops, Grohe faucets.
Primary room includes wall to wall carpet, three double
closets, built in speakers, ceiling lighting. Primary bath
with marble floor, and shower. Custom made cherry vanity
with marble top. Shower and sink with Grohe hardware.
Two additional bedrooms, with double closets, wall to wall
carpets, custom window treatments. Hallway bath recently
redone with ceramic tile. Large hallway closet which
originally accommodated washer and dryer, but later
moved to basement. Large linen closet.
Finished basement, with laundry area, sub pump, pool
table. Carpet has been removed.
Large private backyard, covered patio with ceiling fan,
inground vinyl pool, storage shed, basketball court, privacy
fence, lighting, and outdoor Rockcustic speakers.
Double driveway with one car attached garage with pull
down steps for storage.
Heat pump/AC unit complete replacement 2017.
Location
State PA
County Bucks
Area Bensalem Twp (10102)
Zoning R3
Rooms
Other Rooms Living Room, Dining Room, Primary Bedroom, Bedroom 2, Bedroom 3, Kitchen, Family Room, Den, Basement, Workshop, Primary Bathroom, Full Bath, Half Bath
Basement Poured Concrete
Interior
Interior Features Kitchen - Eat-In
Hot Water Electric
Heating Forced Air, Heat Pump - Electric BackUp
Cooling Central A/C
Fireplaces Number 1
Fireplaces Type Gas/Propane
Equipment Dishwasher, Disposal, Oven/Range - Gas, Refrigerator, Washer, Dryer
Fireplace Y
Appliance Dishwasher, Disposal, Oven/Range - Gas, Refrigerator, Washer, Dryer
Heat Source Electric
Exterior
Parking Features Garage - Front Entry, Garage Door Opener
Garage Spaces 3.0
Fence Vinyl
Pool In Ground, Vinyl, Other
Water Access N
Roof Type Shingle
Accessibility None
Attached Garage 1
Total Parking Spaces 3
Garage Y
Building
Story 2
Foundation Concrete Perimeter
Sewer Public Sewer
Water Public
Architectural Style Colonial
Level or Stories 2
Additional Building Above Grade, Below Grade
New Construction N
Schools
High Schools Bensalem Township
School District Bensalem Township
Others
Senior Community No
Tax ID 02-049-443
Ownership Fee Simple
SqFt Source Estimated
Special Listing Condition Standard


"My job is to find and attract mastery-based agents to the office, protect the culture, and make sure everyone is happy! "


