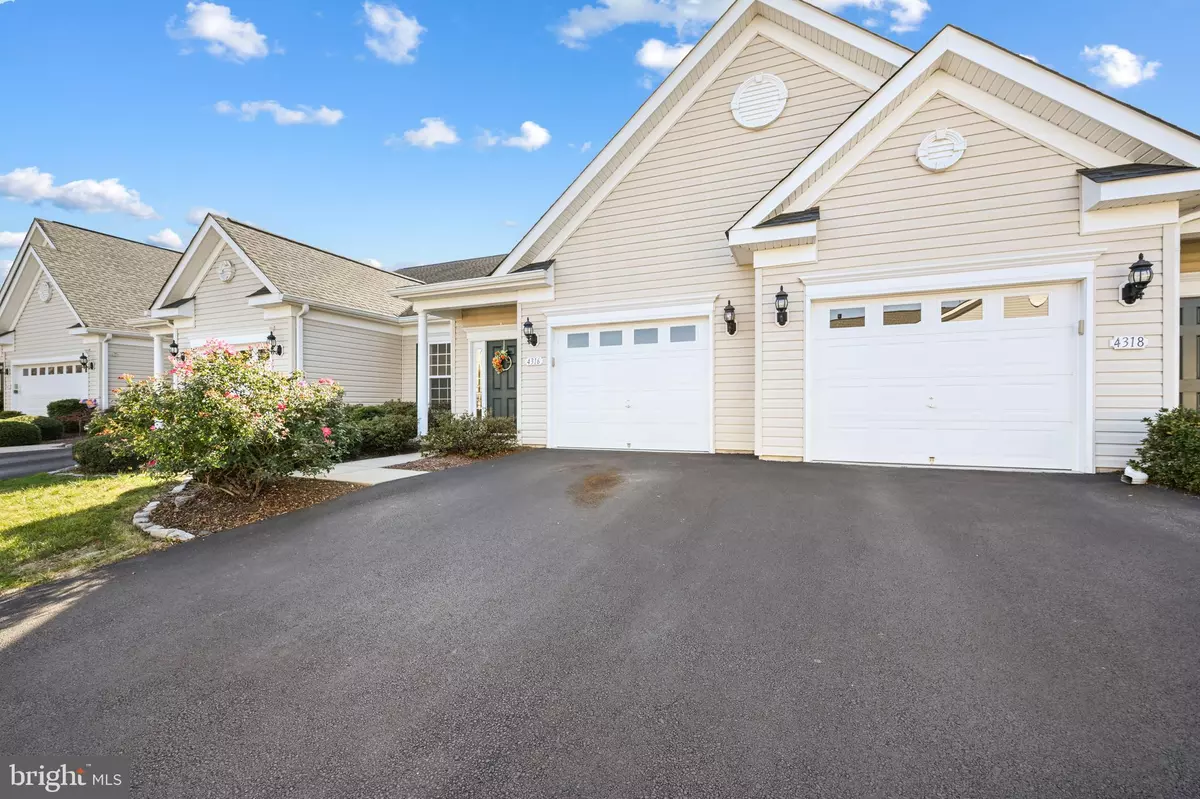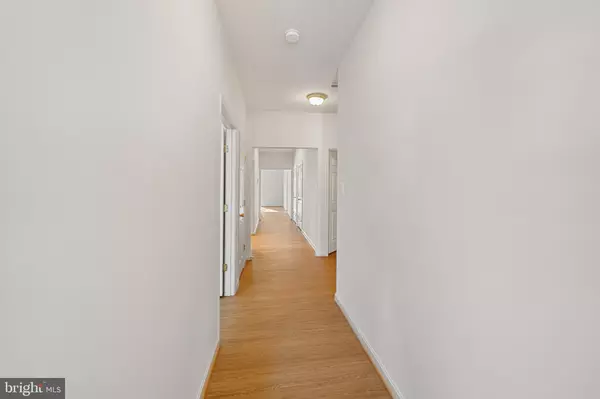2 Beds
2 Baths
1,676 SqFt
2 Beds
2 Baths
1,676 SqFt
OPEN HOUSE
Sat Jan 25, 2:00pm - 4:00pm
Key Details
Property Type Townhouse
Sub Type Interior Row/Townhouse
Listing Status Active
Purchase Type For Sale
Square Footage 1,676 sqft
Price per Sqft $226
Subdivision Turnberry East
MLS Listing ID VASP2029032
Style Other,Villa,Traditional
Bedrooms 2
Full Baths 2
HOA Fees $536/qua
HOA Y/N Y
Abv Grd Liv Area 1,676
Originating Board BRIGHT
Year Built 2010
Annual Tax Amount $2,266
Tax Year 2024
Lot Size 0.379 Acres
Acres 0.38
Property Description
Location
State VA
County Spotsylvania
Zoning R8
Direction Northeast
Rooms
Other Rooms Dining Room, Primary Bedroom, Kitchen, Den, Additional Bedroom
Main Level Bedrooms 2
Interior
Interior Features Bathroom - Walk-In Shower, Breakfast Area, Carpet, Entry Level Bedroom, Floor Plan - Traditional, Formal/Separate Dining Room, Kitchen - Eat-In, Primary Bath(s), Recessed Lighting, Walk-in Closet(s), Floor Plan - Open
Hot Water Electric
Heating Programmable Thermostat, Central, Forced Air
Cooling Central A/C, Programmable Thermostat
Flooring Carpet, Vinyl
Inclusions Patio awning
Equipment Built-In Microwave, Dishwasher, Disposal, Dryer - Electric, Dryer - Front Loading, Icemaker, Microwave, Stove, Refrigerator, Washer - Front Loading, Water Heater, Exhaust Fan
Furnishings No
Fireplace N
Appliance Built-In Microwave, Dishwasher, Disposal, Dryer - Electric, Dryer - Front Loading, Icemaker, Microwave, Stove, Refrigerator, Washer - Front Loading, Water Heater, Exhaust Fan
Heat Source Natural Gas
Laundry Hookup, Main Floor, Washer In Unit, Dryer In Unit
Exterior
Exterior Feature Patio(s)
Parking Features Garage - Front Entry, Inside Access
Garage Spaces 2.0
Fence Fully, Privacy, Wood
Utilities Available Electric Available, Cable TV Available, Natural Gas Available, Phone Available, Water Available, Sewer Available
Amenities Available Club House, Common Grounds, Basketball Courts, Jog/Walk Path, Pool - Outdoor, Party Room, Other, Bike Trail, Golf Course Membership Available, Tennis Courts
Water Access N
View Garden/Lawn
Roof Type Shingle
Street Surface Black Top,Paved
Accessibility 36\"+ wide Halls, Grab Bars Mod, Level Entry - Main, Mobility Improvements, No Stairs, Roll-in Shower
Porch Patio(s)
Road Frontage Private
Attached Garage 1
Total Parking Spaces 2
Garage Y
Building
Lot Description Adjoins - Open Space, Landscaping, Level, Private, Rear Yard, Other
Story 1
Foundation Concrete Perimeter
Sewer Public Sewer
Water Public
Architectural Style Other, Villa, Traditional
Level or Stories 1
Additional Building Above Grade
Structure Type Tray Ceilings,Dry Wall
New Construction N
Schools
Elementary Schools Lee Hill
Middle Schools Thornburg
High Schools Massaponax
School District Spotsylvania County Public Schools
Others
Pets Allowed Y
HOA Fee Include Lawn Care Rear,Lawn Care Front,Lawn Maintenance
Senior Community Yes
Age Restriction 55
Tax ID 36F60-23-
Ownership Fee Simple
SqFt Source Estimated
Security Features Non-Monitored
Acceptable Financing Conventional, Cash, FHA, VA, USDA
Horse Property N
Listing Terms Conventional, Cash, FHA, VA, USDA
Financing Conventional,Cash,FHA,VA,USDA
Special Listing Condition Standard
Pets Allowed No Pet Restrictions

"My job is to find and attract mastery-based agents to the office, protect the culture, and make sure everyone is happy! "







