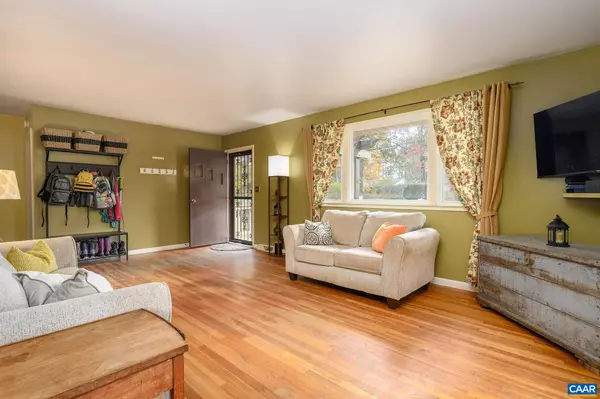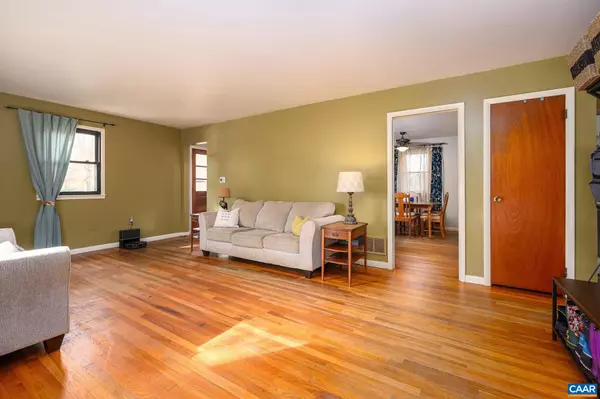
3 Beds
2 Baths
2,072 SqFt
3 Beds
2 Baths
2,072 SqFt
Key Details
Property Type Single Family Home
Sub Type Detached
Listing Status Active
Purchase Type For Sale
Square Footage 2,072 sqft
Price per Sqft $205
Subdivision Oak Hill
MLS Listing ID 658238
Style Other
Bedrooms 3
Full Baths 2
HOA Y/N N
Abv Grd Liv Area 1,036
Originating Board CAAR
Year Built 1962
Annual Tax Amount $3,760
Tax Year 2024
Lot Size 0.650 Acres
Acres 0.65
Property Description
Location
State VA
County Albemarle
Zoning R
Rooms
Other Rooms Living Room, Dining Room, Kitchen, Family Room, Laundry, Bonus Room, Full Bath, Additional Bedroom
Basement Full
Main Level Bedrooms 2
Interior
Interior Features Entry Level Bedroom
Heating Solar - Active, Central, Forced Air
Cooling Central A/C
Flooring Ceramic Tile, Hardwood, Vinyl
Fireplace N
Window Features Screens
Exterior
View Garden/Lawn
Roof Type Composite
Accessibility None
Garage N
Building
Lot Description Sloping, Landscaping, Open
Story 1
Foundation Block
Sewer Public Sewer
Water Public
Architectural Style Other
Level or Stories 1
Additional Building Above Grade, Below Grade
Structure Type High
New Construction N
Schools
Middle Schools Burley
High Schools Monticello
School District Albemarle County Public Schools
Others
Ownership Other
Security Features Smoke Detector
Special Listing Condition Standard


"My job is to find and attract mastery-based agents to the office, protect the culture, and make sure everyone is happy! "







