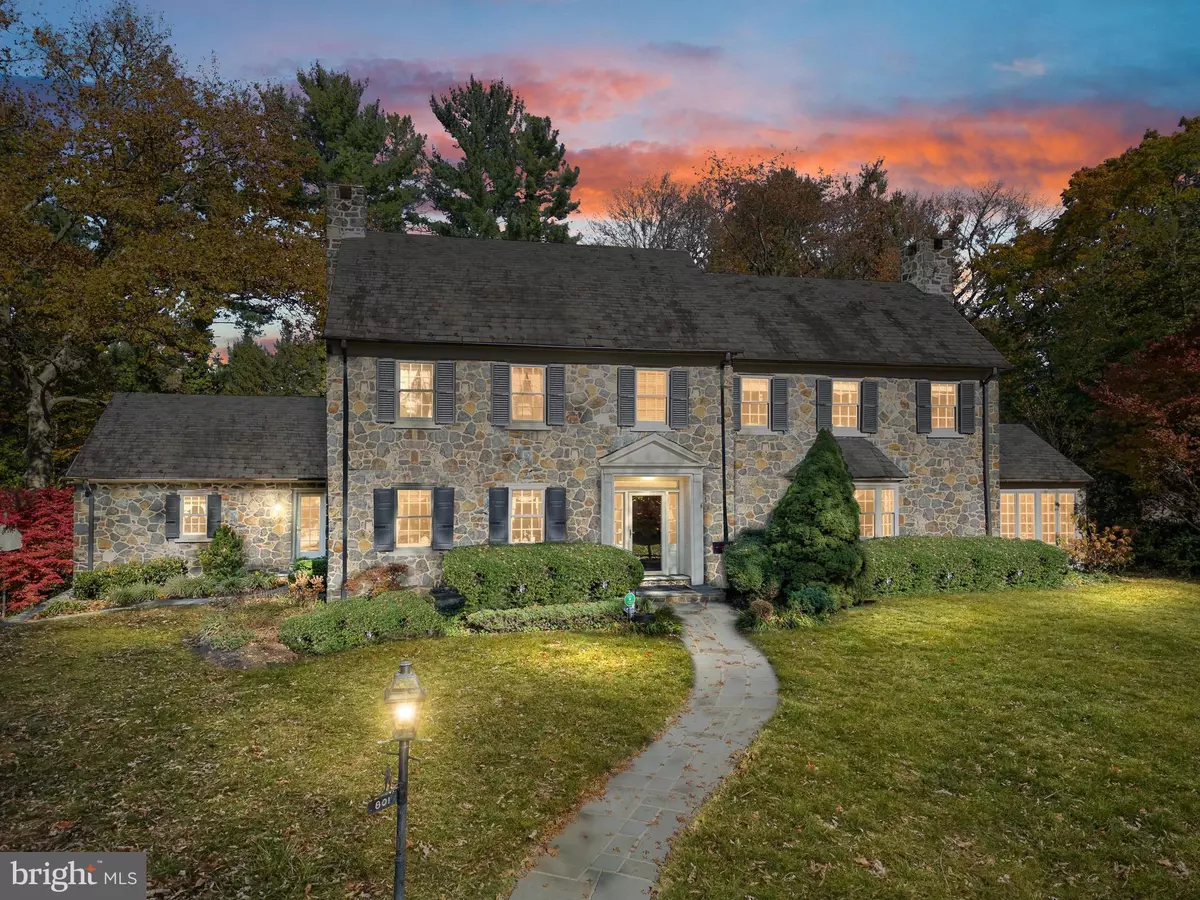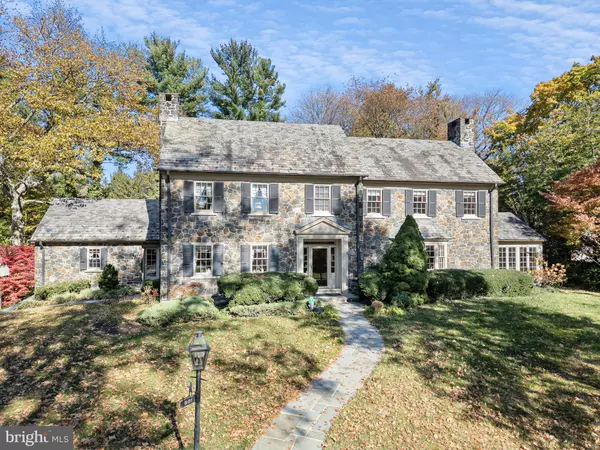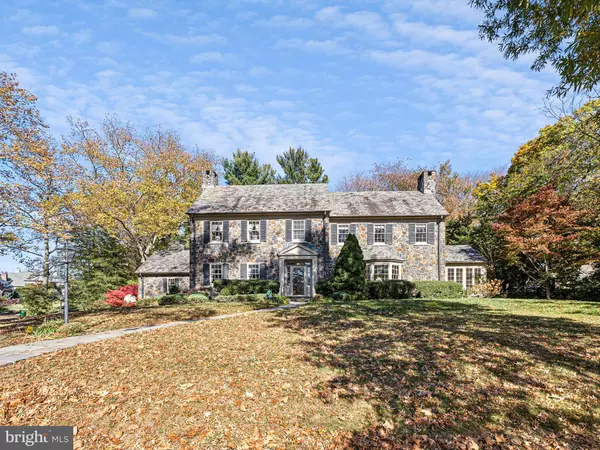
5 Beds
5 Baths
4,953 SqFt
5 Beds
5 Baths
4,953 SqFt
Key Details
Property Type Single Family Home
Sub Type Detached
Listing Status Under Contract
Purchase Type For Sale
Square Footage 4,953 sqft
Price per Sqft $282
Subdivision Westover Hills
MLS Listing ID DENC2071408
Style Colonial
Bedrooms 5
Full Baths 3
Half Baths 2
HOA Fees $1,512/ann
HOA Y/N Y
Abv Grd Liv Area 4,953
Originating Board BRIGHT
Year Built 1937
Annual Tax Amount $8,427
Tax Year 2022
Lot Size 0.480 Acres
Acres 0.48
Lot Dimensions 150.00 x 174.10
Property Description
Location
State DE
County New Castle
Area Hockssn/Greenvl/Centrvl (30902)
Zoning NC15
Rooms
Other Rooms Living Room, Dining Room, Primary Bedroom, Bedroom 2, Bedroom 3, Bedroom 4, Bedroom 5, Kitchen, Family Room, Foyer, Sun/Florida Room, Laundry, Other, Office, Recreation Room, Attic, Hobby Room, Primary Bathroom
Basement Partially Finished, Garage Access
Interior
Interior Features Additional Stairway, Attic, Bar, Butlers Pantry, Cedar Closet(s), Ceiling Fan(s), Crown Moldings, Curved Staircase
Hot Water Natural Gas
Heating Hot Water
Cooling Central A/C
Flooring Hardwood, Partially Carpeted, Tile/Brick
Fireplaces Number 1
Fireplaces Type Wood
Inclusions Refrigerator (as-is), washer/dryer, lighting fixtures, window treatments, back-up generator, security system (as-is), intercom system (as-is), wine cooler
Fireplace Y
Heat Source Natural Gas
Laundry Basement
Exterior
Garage Basement Garage, Garage - Side Entry, Garage Door Opener, Inside Access
Garage Spaces 6.0
Waterfront N
Water Access N
Roof Type Slate
Accessibility None
Attached Garage 2
Total Parking Spaces 6
Garage Y
Building
Story 3
Foundation Stone
Sewer Public Sewer
Water Public
Architectural Style Colonial
Level or Stories 3
Additional Building Above Grade, Below Grade
New Construction N
Schools
School District Red Clay Consolidated
Others
Senior Community No
Tax ID 07-030.30-064
Ownership Fee Simple
SqFt Source Assessor
Acceptable Financing Cash, Conventional
Listing Terms Cash, Conventional
Financing Cash,Conventional
Special Listing Condition Standard


"My job is to find and attract mastery-based agents to the office, protect the culture, and make sure everyone is happy! "







