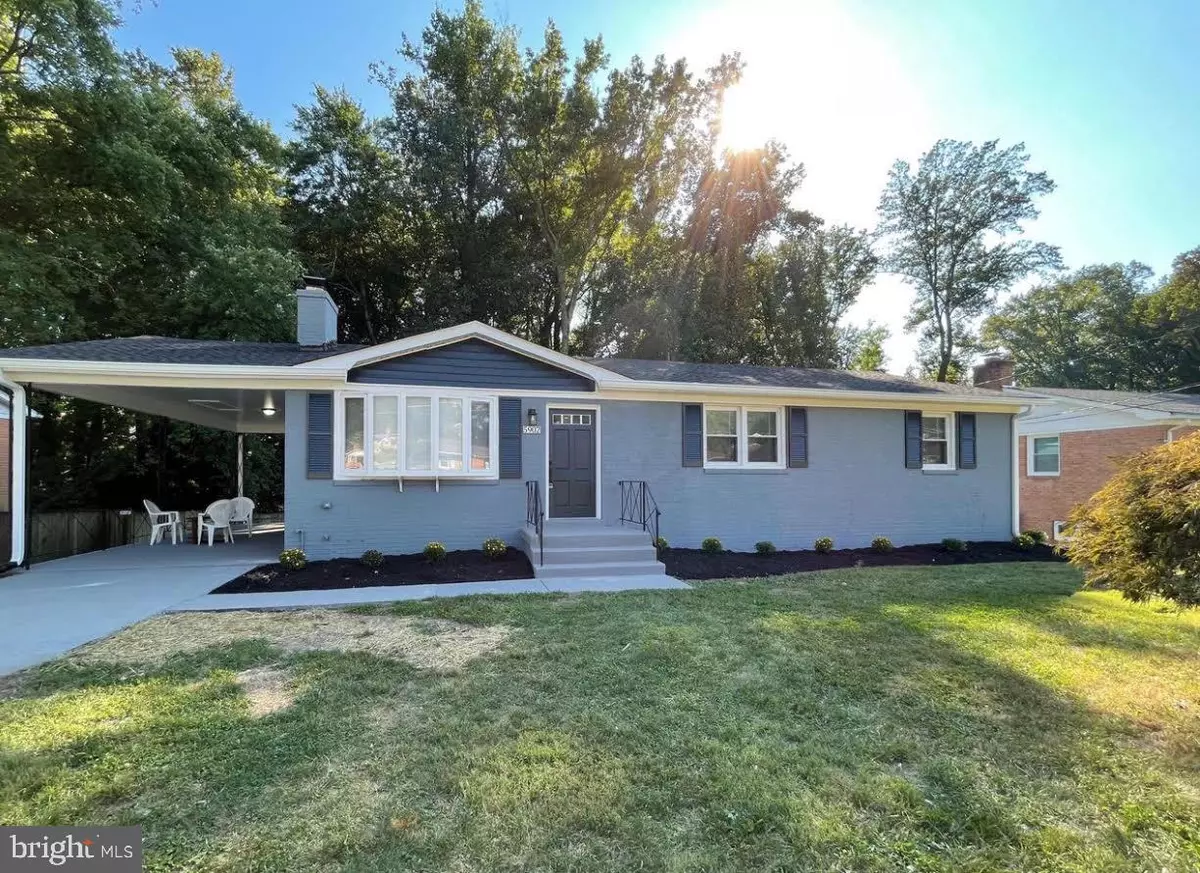5 Beds
3 Baths
1,296 SqFt
5 Beds
3 Baths
1,296 SqFt
Key Details
Property Type Single Family Home
Sub Type Detached
Listing Status Active
Purchase Type For Sale
Square Footage 1,296 sqft
Price per Sqft $354
Subdivision None Available
MLS Listing ID MDPG2131830
Style Split Level
Bedrooms 5
Full Baths 3
HOA Y/N N
Abv Grd Liv Area 1,296
Originating Board BRIGHT
Year Built 1966
Annual Tax Amount $5,255
Tax Year 2024
Lot Size 10,008 Sqft
Acres 0.23
Property Description
The property also offers significant income-generating potential with a basement that includes two bedrooms and a full bathroom, perfect for renting out or hosting guests.
Conveniently located close to the beltway, this home provides easy access to major routes, making commuting a breeze. Whether you're looking for a comfortable family home or a smart investment opportunity, 5902 Middleton Ct is a must-see. Don't miss out on this exceptional property!
Location
State MD
County Prince Georges
Zoning RR
Rooms
Other Rooms Basement
Basement Outside Entrance, Interior Access, Heated, Full, Connecting Stairway
Main Level Bedrooms 3
Interior
Hot Water Natural Gas
Heating Central
Cooling Central A/C
Fireplaces Number 1
Equipment Dishwasher, Disposal, Refrigerator, Stove
Fireplace Y
Appliance Dishwasher, Disposal, Refrigerator, Stove
Heat Source Natural Gas
Laundry Basement
Exterior
Exterior Feature Patio(s)
Garage Spaces 1.0
Water Access N
Accessibility None
Porch Patio(s)
Total Parking Spaces 1
Garage N
Building
Story 2
Foundation Brick/Mortar
Sewer Public Sewer
Water Public
Architectural Style Split Level
Level or Stories 2
Additional Building Above Grade
New Construction N
Schools
Elementary Schools Allenwood
Middle Schools Thurgood Marshall
High Schools Crossland
School District Prince George'S County Public Schools
Others
Pets Allowed Y
Senior Community No
Tax ID 17060567115
Ownership Fee Simple
SqFt Source Assessor
Acceptable Financing FHA, Conventional, Cash
Horse Property N
Listing Terms FHA, Conventional, Cash
Financing FHA,Conventional,Cash
Special Listing Condition Short Sale
Pets Allowed No Pet Restrictions

"My job is to find and attract mastery-based agents to the office, protect the culture, and make sure everyone is happy! "







