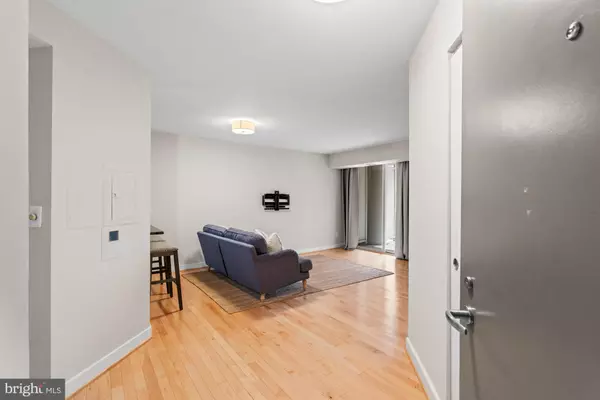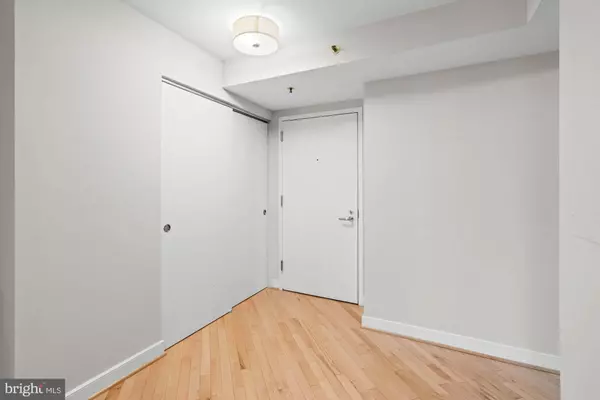
1 Bed
1 Bath
765 SqFt
1 Bed
1 Bath
765 SqFt
Key Details
Property Type Condo
Sub Type Condo/Co-op
Listing Status Active
Purchase Type For Rent
Square Footage 765 sqft
Subdivision Chase At Bethesda Codm
MLS Listing ID MDMC2154646
Style Unit/Flat
Bedrooms 1
Full Baths 1
Condo Fees $570/mo
HOA Y/N N
Abv Grd Liv Area 765
Originating Board BRIGHT
Year Built 1989
Property Description
Location
State MD
County Montgomery
Zoning R-2
Rooms
Main Level Bedrooms 1
Interior
Interior Features Wood Floors, Upgraded Countertops, Carpet, Combination Dining/Living, Elevator, Kitchen - Gourmet, Breakfast Area, Combination Kitchen/Living, Dining Area, Floor Plan - Open, Window Treatments
Hot Water Electric
Heating Heat Pump(s)
Cooling Heat Pump(s)
Flooring Hardwood, Carpet
Equipment Stainless Steel Appliances, Built-In Microwave, Dishwasher, Disposal, Freezer, Refrigerator, Washer, Dryer, Oven/Range - Electric
Fireplace N
Appliance Stainless Steel Appliances, Built-In Microwave, Dishwasher, Disposal, Freezer, Refrigerator, Washer, Dryer, Oven/Range - Electric
Heat Source Electric
Laundry Has Laundry, Washer In Unit, Dryer In Unit
Exterior
Exterior Feature Balcony
Garage Inside Access, Covered Parking
Garage Spaces 1.0
Parking On Site 1
Amenities Available Common Grounds, Concierge, Elevator, Fax/Copying, Pool - Outdoor, Security, Tennis Courts, Reserved/Assigned Parking, Hot tub
Waterfront N
Water Access N
Accessibility Elevator
Porch Balcony
Total Parking Spaces 1
Garage Y
Building
Story 1
Unit Features Hi-Rise 9+ Floors
Sewer Public Sewer
Water Public
Architectural Style Unit/Flat
Level or Stories 1
Additional Building Above Grade, Below Grade
New Construction N
Schools
Elementary Schools Bethesda
Middle Schools Westland
High Schools Bethesda-Chevy Chase
School District Montgomery County Public Schools
Others
Pets Allowed Y
HOA Fee Include Common Area Maintenance,Ext Bldg Maint,Management,Parking Fee,Pool(s),Reserve Funds,Snow Removal,Other
Senior Community No
Tax ID 160703565307
Ownership Other
Miscellaneous Electricity,Water
Security Features Doorman,Desk in Lobby
Pets Description Case by Case Basis


"My job is to find and attract mastery-based agents to the office, protect the culture, and make sure everyone is happy! "







