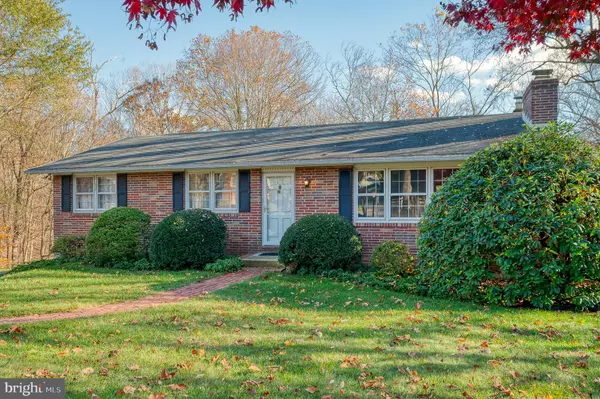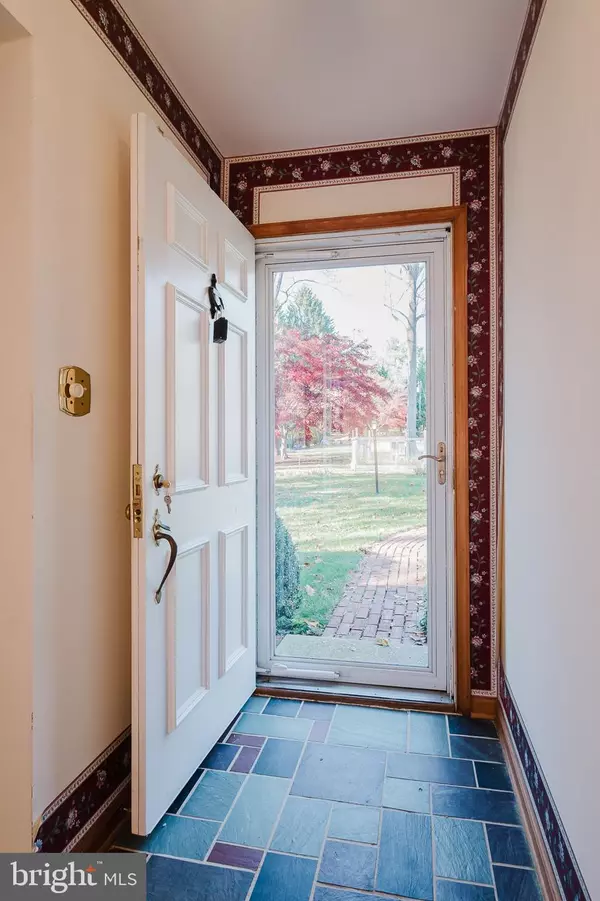
3 Beds
2 Baths
1,860 SqFt
3 Beds
2 Baths
1,860 SqFt
Key Details
Property Type Single Family Home
Sub Type Detached
Listing Status Under Contract
Purchase Type For Sale
Square Footage 1,860 sqft
Price per Sqft $241
Subdivision Dance Mill
MLS Listing ID MDBC2112374
Style Ranch/Rambler
Bedrooms 3
Full Baths 2
HOA Y/N N
Abv Grd Liv Area 1,410
Originating Board BRIGHT
Year Built 1968
Annual Tax Amount $3,259
Tax Year 2024
Lot Size 1.020 Acres
Acres 1.02
Lot Dimensions 2.00 x
Property Description
DON'T MISS OUT ON THIS GEM - SCHEDULE YOUR SHOWING TODAY AND SEE FOR YOURSELF!
Location
State MD
County Baltimore
Zoning RESIDENTIAL
Rooms
Basement Fully Finished, Connecting Stairway, Garage Access, Outside Entrance, Windows
Main Level Bedrooms 3
Interior
Hot Water Electric
Heating Heat Pump(s), Baseboard - Electric, Wood Burn Stove
Cooling Central A/C, Whole House Fan
Flooring Hardwood
Fireplaces Number 1
Inclusions PIANO, DINING ROOM FURNITURE
Fireplace Y
Heat Source Electric, Wood
Exterior
Parking Features Basement Garage, Garage - Side Entry
Garage Spaces 2.0
Water Access N
Accessibility None
Attached Garage 2
Total Parking Spaces 2
Garage Y
Building
Story 2
Foundation Slab
Sewer Private Septic Tank
Water Private, Well
Architectural Style Ranch/Rambler
Level or Stories 2
Additional Building Above Grade, Below Grade
New Construction N
Schools
High Schools Dulaney
School District Baltimore County Public Schools
Others
Senior Community No
Tax ID 04101600013430
Ownership Fee Simple
SqFt Source Assessor
Acceptable Financing Cash, Conventional
Listing Terms Cash, Conventional
Financing Cash,Conventional
Special Listing Condition Standard


"My job is to find and attract mastery-based agents to the office, protect the culture, and make sure everyone is happy! "







