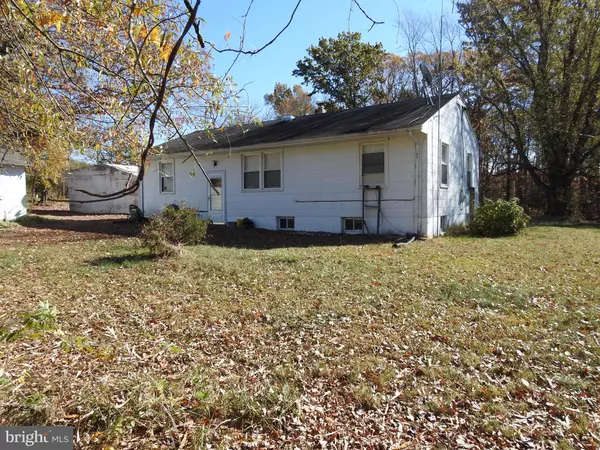
3 Beds
1 Bath
1,267 SqFt
3 Beds
1 Bath
1,267 SqFt
Key Details
Property Type Single Family Home
Sub Type Detached
Listing Status Under Contract
Purchase Type For Sale
Square Footage 1,267 sqft
Price per Sqft $205
Subdivision None Available
MLS Listing ID VAFQ2014656
Style Ranch/Rambler
Bedrooms 3
Full Baths 1
HOA Y/N N
Abv Grd Liv Area 1,056
Originating Board BRIGHT
Year Built 1956
Annual Tax Amount $2,005
Tax Year 2022
Lot Size 1.436 Acres
Acres 1.44
Property Description
Location
State VA
County Fauquier
Zoning RR
Rooms
Other Rooms Living Room, Bedroom 2, Bedroom 3, Kitchen, Bedroom 1, Bathroom 1
Basement Unfinished, Space For Rooms
Main Level Bedrooms 3
Interior
Interior Features Floor Plan - Traditional
Hot Water Electric
Heating Baseboard - Electric
Cooling Ceiling Fan(s), Window Unit(s)
Flooring Hardwood
Inclusions Seller reserves the right to leave items in/on the property and property will convey as-is
Furnishings Partially
Fireplace N
Heat Source Electric
Laundry Basement
Exterior
Garage Spaces 5.0
Carport Spaces 2
Waterfront N
Water Access N
Roof Type Shingle
Accessibility Ramp - Main Level
Total Parking Spaces 5
Garage N
Building
Story 1
Foundation Block
Sewer On Site Septic
Water Well
Architectural Style Ranch/Rambler
Level or Stories 1
Additional Building Above Grade, Below Grade
New Construction N
Schools
Elementary Schools Mary Walter
Middle Schools Cedar Lee
High Schools Liberty
School District Fauquier County Public Schools
Others
Pets Allowed Y
Senior Community No
Tax ID 7816-47-7282
Ownership Fee Simple
SqFt Source Assessor
Special Listing Condition Standard
Pets Description Dogs OK, Cats OK


"My job is to find and attract mastery-based agents to the office, protect the culture, and make sure everyone is happy! "







