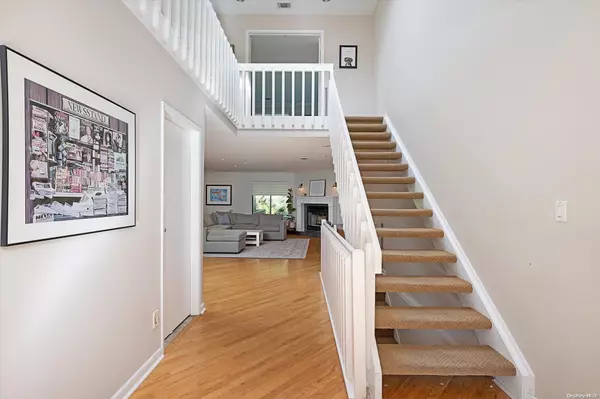
4 Beds
4 Baths
3,017 SqFt
4 Beds
4 Baths
3,017 SqFt
Key Details
Property Type Condo
Sub Type Condominium
Listing Status Pending
Purchase Type For Sale
Square Footage 3,017 sqft
Price per Sqft $496
Subdivision Summit At High Point
MLS Listing ID KEYL3585875
Style Townhouse
Bedrooms 4
Full Baths 3
Half Baths 1
HOA Fees $1,090/mo
Originating Board onekey2
Rental Info No
Year Built 1991
Annual Tax Amount $21,233
Property Description
Location
State NY
County Nassau County
Rooms
Basement Finished, Full, Walk-Out Access
Interior
Interior Features Cathedral Ceiling(s), Entrance Foyer, Pantry, Walk-In Closet(s), Wet Bar, Primary Bathroom
Heating Natural Gas, Forced Air
Cooling Central Air
Flooring Hardwood
Fireplaces Number 1
Fireplace Yes
Appliance Gas Water Heater
Exterior
Exterior Feature Balcony
Parking Features Attached, Driveway
Utilities Available Trash Collection Public
Amenities Available Gated, Trash
Private Pool No
Building
Water Public
Level or Stories Three Or More
Structure Type Frame
Schools
Elementary Schools East Hills Elementary School
Middle Schools Roslyn Middle School
High Schools Roslyn High School
School District Roslyn
Others
Senior Community No
Special Listing Condition None
Pets Allowed Cats OK, Dogs OK

"My job is to find and attract mastery-based agents to the office, protect the culture, and make sure everyone is happy! "







