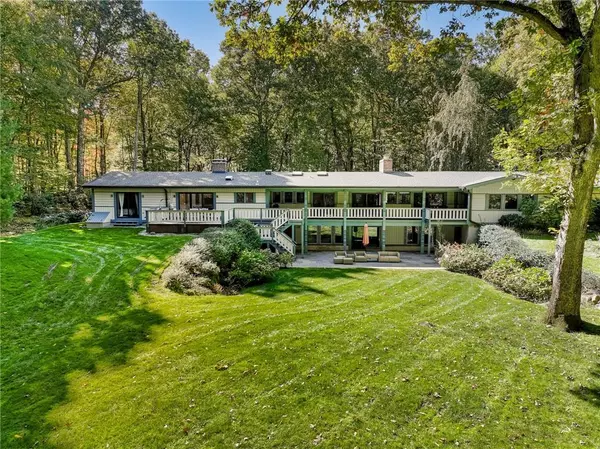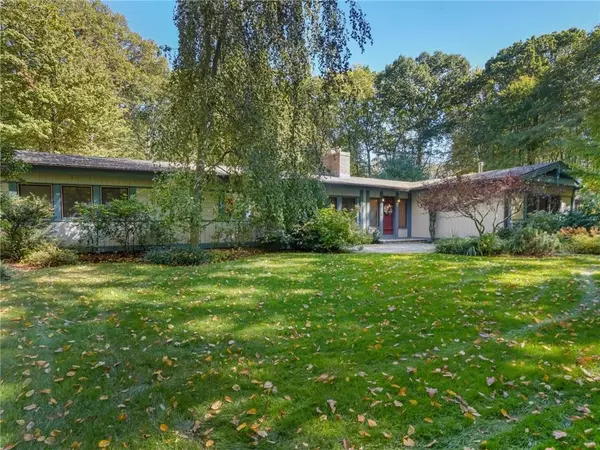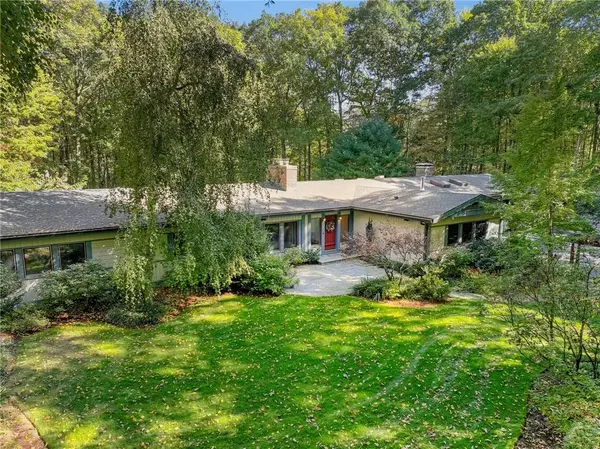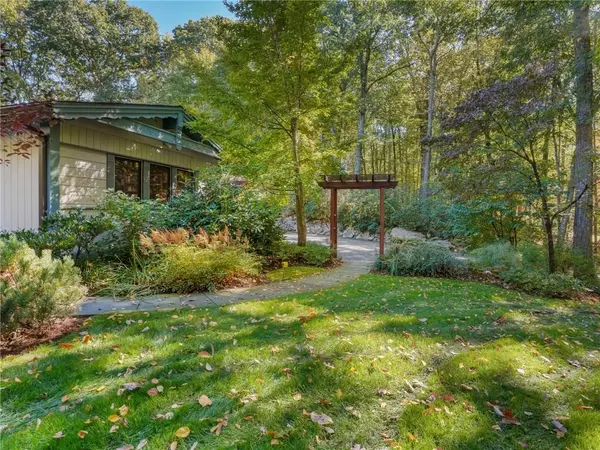5 Beds
6 Baths
4,776 SqFt
5 Beds
6 Baths
4,776 SqFt
Key Details
Property Type Single Family Home
Sub Type Single Family Residence
Listing Status Active
Purchase Type For Sale
Square Footage 4,776 sqft
Price per Sqft $282
MLS Listing ID KEYH6331161
Style Ranch
Bedrooms 5
Full Baths 4
Half Baths 2
Originating Board onekey2
Rental Info No
Year Built 1974
Annual Tax Amount $23,448
Lot Size 2.420 Acres
Acres 2.42
Property Description
Location
State NY
County Westchester County
Rooms
Basement Finished, Walk-Out Access
Interior
Interior Features First Floor Bedroom, First Floor Full Bath, Cathedral Ceiling(s), Chefs Kitchen, Double Vanity, Eat-in Kitchen, Entrance Foyer, High Ceilings, Kitchen Island, Primary Bathroom
Heating Oil, Forced Air
Cooling Central Air
Flooring Hardwood
Fireplaces Number 3
Fireplace Yes
Appliance Stainless Steel Appliance(s), Oil Water Heater
Exterior
Parking Features Detached
Utilities Available Trash Collection Private
Total Parking Spaces 3
Building
Lot Description Sprinklers In Front, Sprinklers In Rear
Sewer Septic Tank
Water Drilled Well
Level or Stories Two
Structure Type Blown-In Insulation,Frame,Wood Siding
Schools
Elementary Schools Meadow Pond Elementary School
Middle Schools John Jay Middle School
High Schools John Jay High School
School District Katonah-Lewisboro
Others
Senior Community No
Special Listing Condition None
"My job is to find and attract mastery-based agents to the office, protect the culture, and make sure everyone is happy! "







