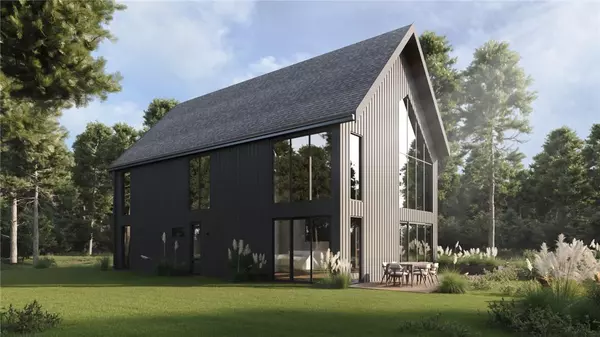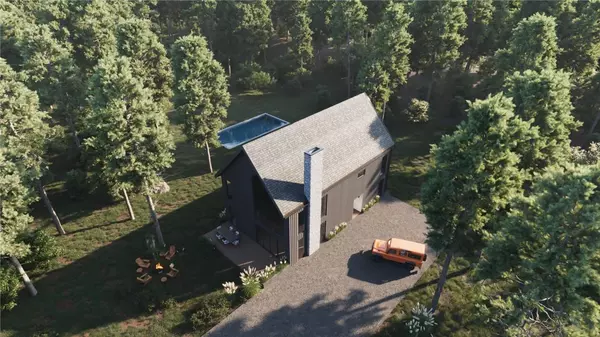3 Beds
3 Baths
2,240 SqFt
3 Beds
3 Baths
2,240 SqFt
Key Details
Property Type Single Family Home
Sub Type Single Family Residence
Listing Status Active
Purchase Type For Sale
Square Footage 2,240 sqft
Price per Sqft $801
MLS Listing ID KEYH6327359
Style Contemporary
Bedrooms 3
Full Baths 3
Originating Board onekey2
Rental Info No
Annual Tax Amount $882
Lot Size 5.600 Acres
Acres 5.6
Property Description
Location
State NY
County Ulster County
Rooms
Basement None
Interior
Interior Features First Floor Full Bath, Cathedral Ceiling(s), Entrance Foyer, High Ceilings, Primary Bathroom, Open Kitchen, Pantry, Walk-In Closet(s)
Heating Electric, Propane, Forced Air
Cooling Central Air
Fireplaces Number 1
Fireplace Yes
Appliance Dishwasher, Dryer, Microwave, Refrigerator, Washer
Exterior
Parking Features Driveway
Utilities Available Trash Collection Public
Building
Sewer Septic Tank
Water Drilled Well
Structure Type Advanced Framing Technique
Schools
Elementary Schools Marbletown Elementary School
Middle Schools Rondout Valley Junior High School
High Schools Rondout Valley High School
School District Rondout Valley
Others
Senior Community No
Special Listing Condition None
"My job is to find and attract mastery-based agents to the office, protect the culture, and make sure everyone is happy! "







