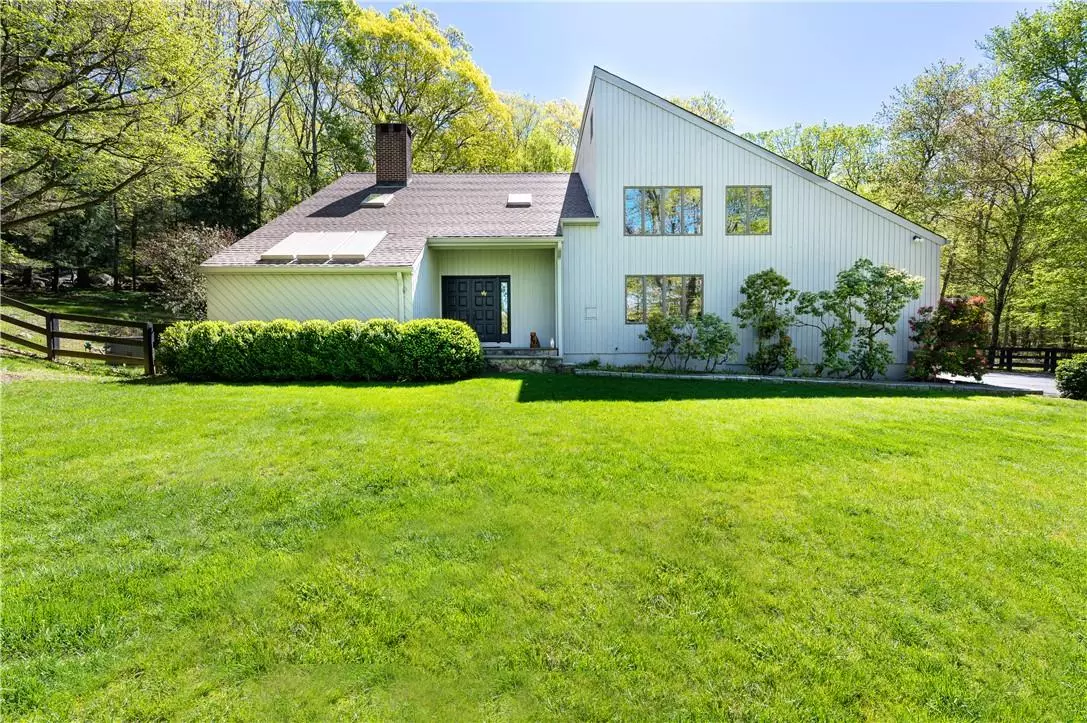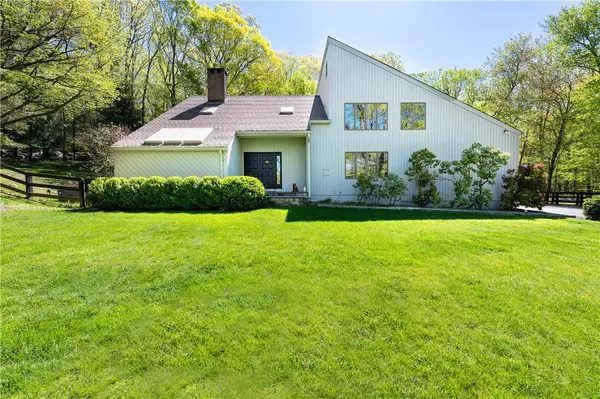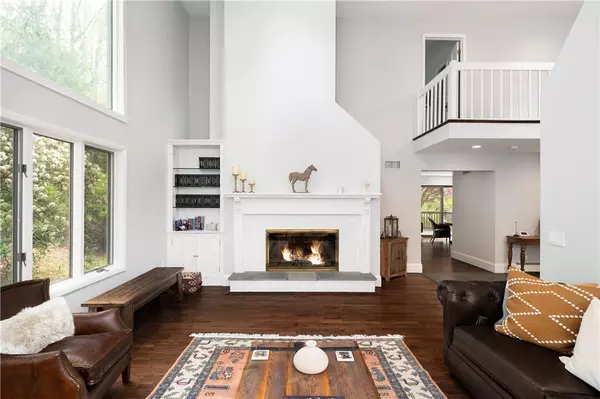4 Beds
4 Baths
3,552 SqFt
4 Beds
4 Baths
3,552 SqFt
Key Details
Property Type Single Family Home
Sub Type Single Family Residence
Listing Status Active
Purchase Type For Sale
Square Footage 3,552 sqft
Price per Sqft $405
MLS Listing ID KEYH6332601
Style Contemporary
Bedrooms 4
Full Baths 3
Half Baths 1
Originating Board onekey2
Rental Info No
Year Built 1986
Annual Tax Amount $19,923
Lot Size 4.110 Acres
Acres 4.11
Property Description
The heart of the home is a stunning, fully renovated chef’s kitchen, which features an impressive 11-foot center island with quartz countertops, stainless steel appliances, and ample storage. Whether cooking for family or entertaining guests, this kitchen is the perfect place for culinary exploration. The open concept flows effortlessly into the living and family rooms, which share a dramatic two-sided fireplace—ideal for cozy gatherings or quiet evenings in. Easy access to the expansive deck enhances the indoor-outdoor lifestyle, making alfresco dining and relaxing a breeze. The private, fenced-in yard offers a perfect space for pets and outdoor activities, ensuring enjoyment for all.
Adding to the appeal, the sumptuous primary bedroom suite is a sanctuary of its own, complete with a private bathroom and walk-in closets. It’s the perfect space to retreat and unwind in comfort and style. The home also boasts a finished lower level with a full bathroom and Certificate of Occupancy, offering additional living space that’s ideal for a guest suite, home office, or recreational area. Convenience is also a hallmark of this home, with a well-appointed laundry room located just off the kitchen and garage, ensuring that no dirty shoes find their way into this pristine residence.
In addition to its stunning design, the home has undergone significant improvements, totaling over $275,000 in upgrades. These include a new roof (2022), new central air systems installed in both 2022 and 2024, a new oil tank (2024), and a full-house generator (2022) with new propane tanks for peace of mind. The home also features a new Wolf oven (2023), a water infiltration system (2022), and a hot water tank (2022). To enhance its charm, the hardwood floors were sanded and stained in 2022, and new flooring was installed on the lower level the same year. For safety and functionality, the dual-sided chimney was cleaned in 2023, and the septic tank was recently cleaned in 2024. Other key improvements include a new garage door and updated central vacuum system (2020), making this home move-in ready and perfect for modern living.
The outdoor space has also seen thoughtful upgrades, such as a newly painted exterior (2022), a fence around the deck (2020), and an electric awning with evening lights (2020) to add ambiance. The landscape is adorned with tree lighting and auto-lighting systems (2020), and several trees were removed to open up the views (2020). The home is secured with a smart alarm system and a front-door Ring notification system installed in 2020 and 2022, respectively. Adding to its appeal, the property features new plantings (2022) and a quiet, private driveway, offering a perfect escape from the city without compromising on comfort or style.
Located in the heart of Pound Ridge, this residence is ideal for nature lovers. It’s set back on a quiet country road, providing complete privacy while avoiding the confines of a cul-de-sac. The home is centrally located near the 4,700-acre Pound Ridge Reservation, perfect for outdoor adventures like hiking and wildlife observation. A short drive will take you to the vibrant Katonah Village, where you can enjoy boutique shopping, del
Location
State NY
County Westchester County
Rooms
Basement Finished
Interior
Interior Features Cathedral Ceiling(s), Chefs Kitchen, Double Vanity, Eat-in Kitchen, Formal Dining, Entrance Foyer, Granite Counters, High Ceilings, Marble Counters, Primary Bathroom, Open Kitchen, Quartz/Quartzite Counters, Walk-In Closet(s)
Heating Oil, Forced Air
Cooling Central Air
Flooring Hardwood
Fireplaces Number 2
Fireplace Yes
Appliance Stainless Steel Appliance(s), Oil Water Heater
Laundry Inside
Exterior
Parking Features Attached
Fence Fenced
Utilities Available Trash Collection Private
Amenities Available Park
Total Parking Spaces 2
Building
Lot Description Near School, Near Shops, Near Public Transit, Views, Level, Part Wooded, Wooded
Sewer Septic Tank
Water Drilled Well
Level or Stories Three Or More
Structure Type Frame,Wood Siding
Schools
Elementary Schools Meadow Pond Elementary School
Middle Schools John Jay Middle School
High Schools John Jay High School
School District Katonah-Lewisboro
Others
Senior Community No
Special Listing Condition None
"My job is to find and attract mastery-based agents to the office, protect the culture, and make sure everyone is happy! "







