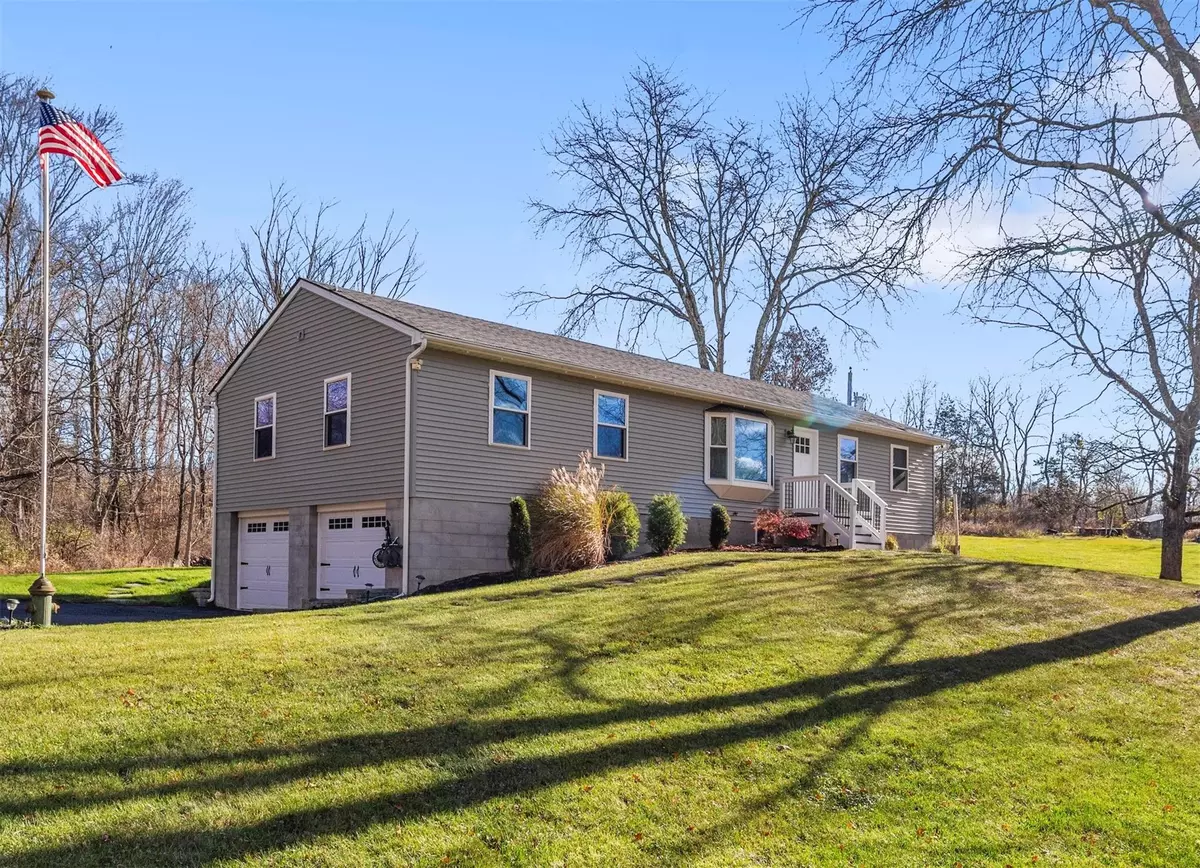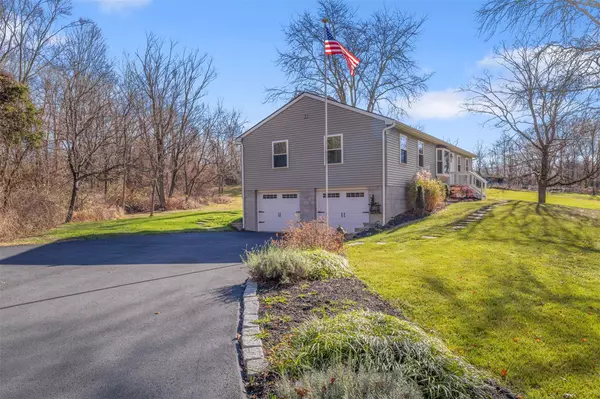3 Beds
2 Baths
1,508 SqFt
3 Beds
2 Baths
1,508 SqFt
Key Details
Property Type Single Family Home
Sub Type Single Family Residence
Listing Status Pending
Purchase Type For Sale
Square Footage 1,508 sqft
Price per Sqft $281
MLS Listing ID KEYH6335414
Style Ranch
Bedrooms 3
Full Baths 2
Originating Board onekey2
Rental Info No
Year Built 1958
Annual Tax Amount $10,272
Lot Size 0.570 Acres
Acres 0.57
Property Description
Location
State NY
County Dutchess County
Rooms
Basement Finished, Partial, Walk-Out Access
Interior
Interior Features Master Downstairs, First Floor Bedroom, Eat-in Kitchen, Primary Bathroom, Pantry, Quartz/Quartzite Counters
Heating Electric, Other, Geothermal
Cooling Geothermal
Fireplaces Type Pellet Stove
Fireplace No
Appliance Electric Water Heater, Dishwasher, Dryer, Microwave, Refrigerator, Washer
Exterior
Parking Features Attached, Driveway
Garage Spaces 2.0
Utilities Available Trash Collection Private
Total Parking Spaces 2
Garage true
Building
Lot Description Sloped
Sewer Septic Tank
Water Drilled Well
Level or Stories Two
Structure Type Blown-In Insulation,Energy Star,Frame,Vinyl Siding
Schools
Elementary Schools Traver Road Primary School
High Schools Arlington High School
School District Arlington
Others
Senior Community No
Special Listing Condition None
"My job is to find and attract mastery-based agents to the office, protect the culture, and make sure everyone is happy! "







