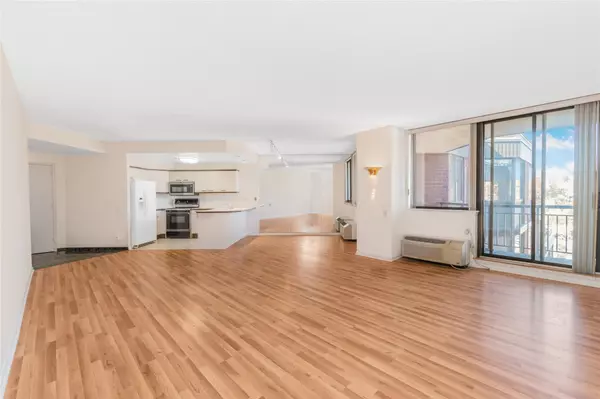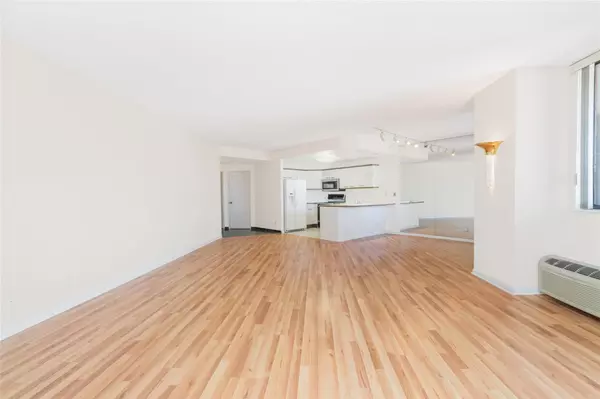2 Beds
3 Baths
1,584 SqFt
2 Beds
3 Baths
1,584 SqFt
Key Details
Property Type Condo
Sub Type Condominium
Listing Status Pending
Purchase Type For Sale
Square Footage 1,584 sqft
Price per Sqft $394
MLS Listing ID KEY800112
Style Other
Bedrooms 2
Full Baths 3
HOA Fees $1,154/mo
Originating Board onekey2
Rental Info No
Year Built 1988
Annual Tax Amount $9,551
Property Description
With over 1,500 square feet of thoughtfully designed space, this residence combines comfort and functionality, featuring a private terrace and two convenient parking spaces—one deeded. Step inside to a welcoming entry hall with ample closet space and immediate access to a full guest bath. The open and spacious living room flows effortlessly with access to a private terrace, perfect for a morning coffee or evening relaxation. The open kitchen layout invites you to bring your creative vision and customize it to your style. The separate dining area is spacious enough to accommodate large gatherings, making it perfect for entertaining family and friends. Both bedrooms are generously sized, with the master suite featuring a large walk-in closet, dressing area and an over-sized en-suite bath, complete with a soaking tub and a separate shower. For added convenience, enjoy in-unit laundry with a washer and dryer included. The Classic Condominiums offer an array of amenities: a 24-hour doorman, on-site management, a heated indoor pool, sauna, hot tub, fitness center, club room, dog run, and children’s playroom. Pet-friendly with restrictions, this building is a short stroll to restaurants, shops, and the Metro North station, making city commutes effortless.
Location
State NY
County Westchester County
Rooms
Basement Full, Walk-Out Access
Interior
Interior Features Elevator, Entrance Foyer, Open Kitchen, Soaking Tub, Walk-In Closet(s)
Heating Electric, Heat Pump
Cooling Ductless, Wall/Window Unit(s)
Fireplace No
Appliance Dishwasher, Microwave, Range, Refrigerator
Laundry In Unit
Exterior
Exterior Feature Dog Run
Parking Features Assigned, Driveway, Garage
Garage Spaces 2.0
Pool Community, In Ground
Utilities Available Electricity Connected, Natural Gas Connected, Phone Available, Sewer Connected, Trash Collection Public, Water Connected
Amenities Available Building Link, Clubhouse, Door Person, Elevator(s), Fitness Center, Live In Super, Pool
Garage true
Building
Story 8
Sewer Public Sewer
Water Public
Level or Stories One
Structure Type Brick
Schools
Elementary Schools Highview School
Middle Schools Woodlands Middle/High School (Grades 7-12)
High Schools Woodlands Middle/High School
School District Greenburgh Central School District
Others
Senior Community No
Special Listing Condition None
Pets Allowed Cats OK, Dogs OK
"My job is to find and attract mastery-based agents to the office, protect the culture, and make sure everyone is happy! "







