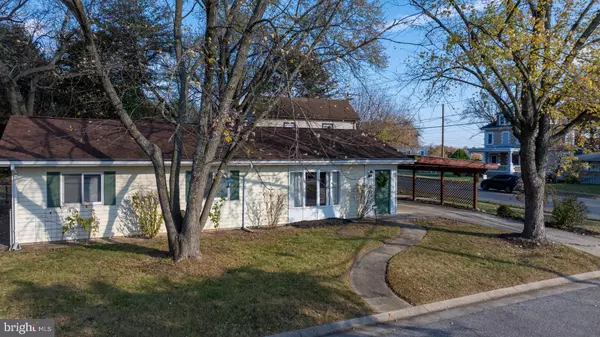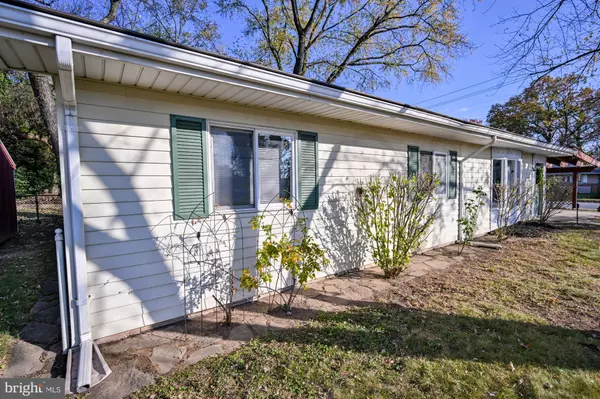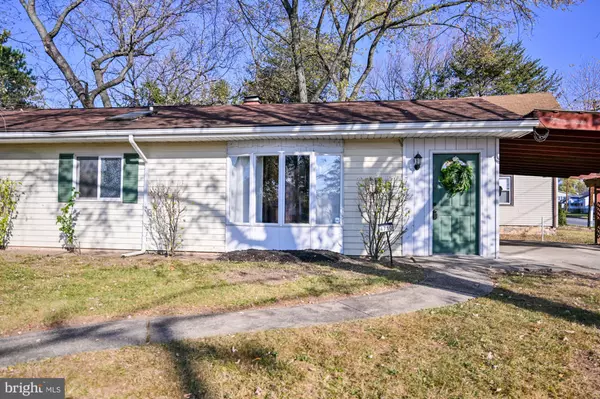
3 Beds
1 Bath
996 SqFt
3 Beds
1 Bath
996 SqFt
Key Details
Property Type Single Family Home
Sub Type Detached
Listing Status Active
Purchase Type For Sale
Square Footage 996 sqft
Price per Sqft $215
Subdivision None Available
MLS Listing ID MDBA2146988
Style Ranch/Rambler
Bedrooms 3
Full Baths 1
HOA Y/N N
Abv Grd Liv Area 996
Originating Board BRIGHT
Year Built 1978
Annual Tax Amount $3,490
Tax Year 2024
Lot Size 5,249 Sqft
Acres 0.12
Property Description
Location
State MD
County Baltimore City
Zoning R-3
Rooms
Other Rooms Living Room, Dining Room, Bedroom 2, Bedroom 3, Kitchen, Foyer, Bedroom 1, Bathroom 1
Main Level Bedrooms 3
Interior
Interior Features Bathroom - Tub Shower, Ceiling Fan(s), Dining Area, Floor Plan - Open, Formal/Separate Dining Room, Kitchen - Galley, Skylight(s)
Hot Water Oil
Heating Radiator
Cooling Wall Unit
Flooring Ceramic Tile, Laminated
Equipment Disposal, Stove, Refrigerator, Washer, Dryer
Fireplace N
Appliance Disposal, Stove, Refrigerator, Washer, Dryer
Heat Source Oil
Laundry Main Floor
Exterior
Garage Spaces 3.0
Waterfront N
Water Access N
Accessibility None
Total Parking Spaces 3
Garage N
Building
Story 1
Foundation Slab
Sewer Public Sewer
Water Public
Architectural Style Ranch/Rambler
Level or Stories 1
Additional Building Above Grade, Below Grade
Structure Type Dry Wall
New Construction N
Schools
School District Baltimore City Public Schools
Others
Senior Community No
Tax ID 0326235733C047
Ownership Fee Simple
SqFt Source Assessor
Special Listing Condition Standard


"My job is to find and attract mastery-based agents to the office, protect the culture, and make sure everyone is happy! "







