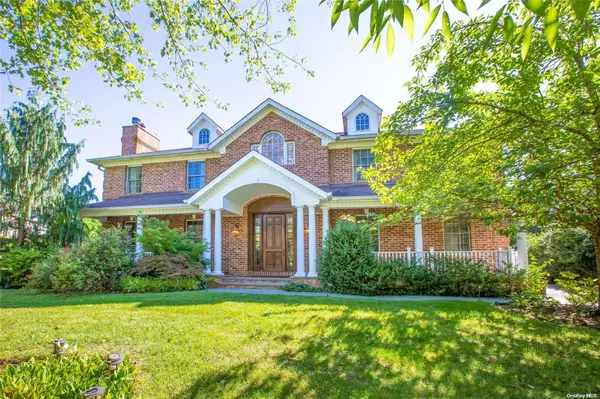
5 Beds
7 Baths
5 Beds
7 Baths
Key Details
Property Type Single Family Home
Sub Type Single Family Residence
Listing Status Active
Purchase Type For Sale
MLS Listing ID KEYL3573164
Style Colonial
Bedrooms 5
Full Baths 6
Half Baths 1
Originating Board onekey2
Rental Info No
Year Built 2005
Annual Tax Amount $51,546
Lot Dimensions 100x143
Property Description
Location
State NY
County Nassau County
Rooms
Basement Finished
Interior
Interior Features Ceiling Fan(s), Speakers, Whole House Entertainment System, ENERGY STAR Qualified Door(s), Eat-in Kitchen, Entrance Foyer, Master Downstairs, Pantry, Walk-In Closet(s), Formal Dining, First Floor Bedroom, Marble Counters, Primary Bathroom
Heating Natural Gas, Baseboard
Cooling Central Air
Flooring Hardwood
Fireplaces Number 1
Fireplaces Type Wood Burning Stove
Fireplace Yes
Appliance Gas Water Heater, ENERGY STAR Qualified Appliances, Dishwasher, Disposal, Dryer, Microwave, Refrigerator, Washer
Exterior
Exterior Feature Mailbox, Gas Grill
Parking Features Private, Attached
Private Pool No
Building
Sewer Shared
Water Public
Structure Type Brick
Schools
Elementary Schools North Side School
Middle Schools Willets Road School
High Schools Wheatley School
School District East Williston
Others
Senior Community No
Special Listing Condition None

"My job is to find and attract mastery-based agents to the office, protect the culture, and make sure everyone is happy! "







