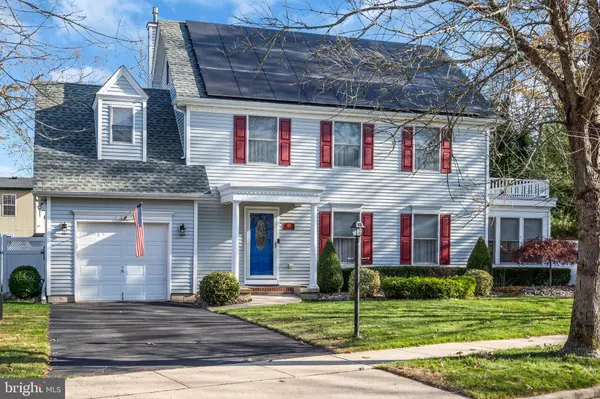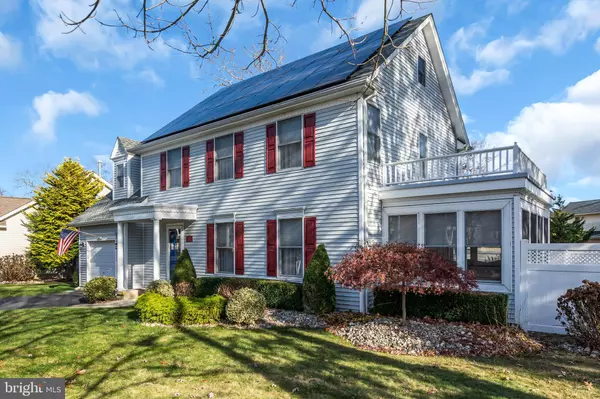
4 Beds
3 Baths
1,913 SqFt
4 Beds
3 Baths
1,913 SqFt
Key Details
Property Type Single Family Home
Sub Type Detached
Listing Status Active
Purchase Type For Sale
Square Footage 1,913 sqft
Price per Sqft $339
Subdivision None Available
MLS Listing ID NJOC2030294
Style Colonial
Bedrooms 4
Full Baths 2
Half Baths 1
HOA Y/N N
Abv Grd Liv Area 1,913
Originating Board BRIGHT
Year Built 2000
Annual Tax Amount $7,490
Tax Year 2023
Lot Size 7,405 Sqft
Acres 0.17
Property Description
Location
State NJ
County Ocean
Area Stafford Twp (21531)
Zoning R75
Rooms
Basement Partially Finished
Interior
Interior Features Attic, Breakfast Area, Ceiling Fan(s), Bar, Kitchen - Eat-In, Formal/Separate Dining Room, Recessed Lighting, Sprinkler System, Walk-in Closet(s), Bathroom - Walk-In Shower
Hot Water Natural Gas
Heating Forced Air
Cooling Central A/C
Inclusions Gas Cooking, Mircrowave, Dishwasher, Kitchen Refrigerator, Garage Refrigerator, Bar and Barstools in Basement
Fireplace N
Heat Source Natural Gas
Exterior
Garage Garage - Front Entry, Inside Access
Garage Spaces 1.0
Waterfront N
Water Access N
Roof Type Architectural Shingle
Accessibility None
Attached Garage 1
Total Parking Spaces 1
Garage Y
Building
Lot Description Level
Story 2
Foundation Slab
Sewer Public Sewer
Water Public
Architectural Style Colonial
Level or Stories 2
Additional Building Above Grade, Below Grade
New Construction N
Schools
School District Southern Regional Schools
Others
Senior Community No
Tax ID 31-00056 01-00004
Ownership Fee Simple
SqFt Source Assessor
Special Listing Condition Standard


"My job is to find and attract mastery-based agents to the office, protect the culture, and make sure everyone is happy! "







