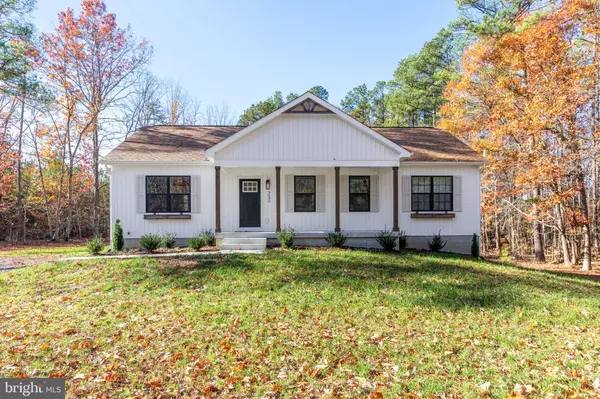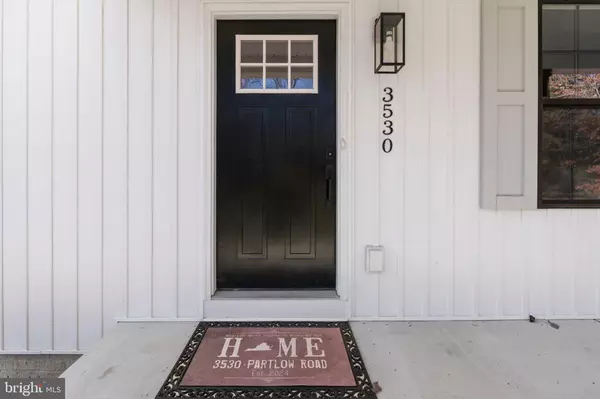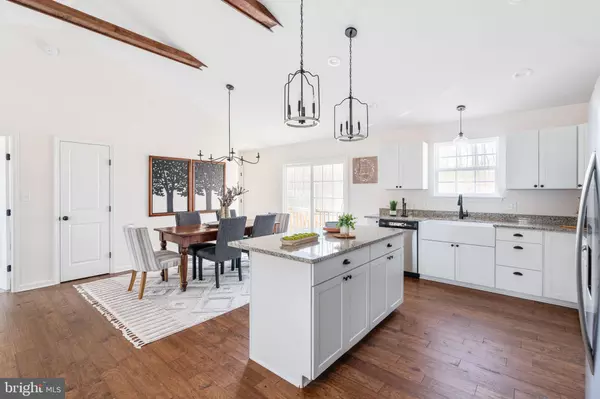4 Beds
3 Baths
2,380 SqFt
4 Beds
3 Baths
2,380 SqFt
Key Details
Property Type Single Family Home
Sub Type Detached
Listing Status Pending
Purchase Type For Sale
Square Footage 2,380 sqft
Price per Sqft $203
Subdivision None Available
MLS Listing ID VASP2029334
Style Craftsman,Ranch/Rambler
Bedrooms 4
Full Baths 3
HOA Y/N N
Abv Grd Liv Area 1,400
Originating Board BRIGHT
Year Built 2023
Annual Tax Amount $2,915
Tax Year 2024
Lot Size 1.530 Acres
Acres 1.53
Property Description
Location
State VA
County Spotsylvania
Zoning A3
Rooms
Other Rooms Living Room, Dining Room, Primary Bedroom, Bedroom 2, Bedroom 3, Bedroom 4, Kitchen, Foyer, Office, Recreation Room, Bathroom 1, Bathroom 2
Basement Rear Entrance, Interior Access, Heated, Fully Finished
Main Level Bedrooms 3
Interior
Interior Features Entry Level Bedroom, Exposed Beams, Floor Plan - Open, Kitchen - Gourmet, Kitchen - Island, Water Treat System
Hot Water Electric
Heating Heat Pump(s)
Cooling Central A/C, Heat Pump(s)
Flooring Luxury Vinyl Plank, Carpet, Tile/Brick
Equipment Dishwasher, Disposal, Energy Efficient Appliances, Oven/Range - Electric, Washer/Dryer Hookups Only, Stainless Steel Appliances, Refrigerator, Built-In Microwave
Furnishings No
Fireplace N
Window Features Energy Efficient
Appliance Dishwasher, Disposal, Energy Efficient Appliances, Oven/Range - Electric, Washer/Dryer Hookups Only, Stainless Steel Appliances, Refrigerator, Built-In Microwave
Heat Source Electric
Laundry Main Floor
Exterior
Garage Spaces 4.0
Water Access N
Roof Type Shingle,Composite
Accessibility None
Total Parking Spaces 4
Garage N
Building
Lot Description Backs to Trees, Level, Rear Yard
Story 2
Foundation Active Radon Mitigation, Slab
Sewer On Site Septic
Water Well
Architectural Style Craftsman, Ranch/Rambler
Level or Stories 2
Additional Building Above Grade, Below Grade
Structure Type Dry Wall
New Construction N
Schools
Elementary Schools Berkeley
Middle Schools Post Oak
High Schools Spotsylvania
School District Spotsylvania County Public Schools
Others
Pets Allowed N
Senior Community No
Tax ID 82-16-15A
Ownership Fee Simple
SqFt Source Assessor
Acceptable Financing Cash, Conventional, FHA, USDA, VA, VHDA
Horse Property N
Listing Terms Cash, Conventional, FHA, USDA, VA, VHDA
Financing Cash,Conventional,FHA,USDA,VA,VHDA
Special Listing Condition Standard

"My job is to find and attract mastery-based agents to the office, protect the culture, and make sure everyone is happy! "







