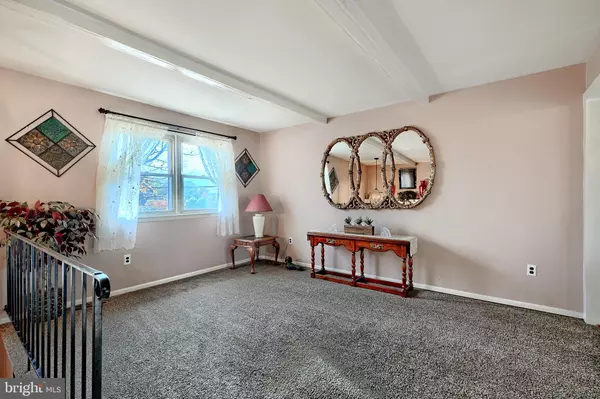3 Beds
1 Bath
888 SqFt
3 Beds
1 Bath
888 SqFt
Key Details
Property Type Single Family Home, Townhouse
Sub Type Twin/Semi-Detached
Listing Status Pending
Purchase Type For Sale
Square Footage 888 sqft
Price per Sqft $337
Subdivision Ferndale
MLS Listing ID MDAA2099184
Style Traditional
Bedrooms 3
Full Baths 1
HOA Y/N N
Abv Grd Liv Area 888
Originating Board BRIGHT
Year Built 1976
Annual Tax Amount $3,504
Tax Year 2024
Lot Size 9,865 Sqft
Acres 0.23
Property Description
Sold As Is! Don't miss out on this move-in-ready gem—schedule your showing today!
AT SELLER'S DISCRETION, AN OFFER MAY BE ACCEPTED AT ANY TIME.
Location
State MD
County Anne Arundel
Zoning SB
Rooms
Basement Connecting Stairway, Daylight, Partial, Drainage System, Fully Finished, Heated, Improved, Sump Pump, Walkout Stairs, Windows
Main Level Bedrooms 3
Interior
Interior Features Dining Area, Wood Floors
Hot Water Electric
Heating Heat Pump(s)
Cooling Central A/C
Equipment Dishwasher, Oven/Range - Electric, Range Hood, Refrigerator
Fireplace N
Appliance Dishwasher, Oven/Range - Electric, Range Hood, Refrigerator
Heat Source Electric
Exterior
Exterior Feature Deck(s)
Water Access N
Accessibility None
Porch Deck(s)
Garage N
Building
Story 2
Foundation Block
Sewer Public Sewer
Water Public
Architectural Style Traditional
Level or Stories 2
Additional Building Above Grade
New Construction N
Schools
School District Anne Arundel County Public Schools
Others
Senior Community No
Tax ID 020500090029737
Ownership Fee Simple
SqFt Source Assessor
Acceptable Financing Cash, Conventional
Listing Terms Cash, Conventional
Financing Cash,Conventional
Special Listing Condition Standard

"My job is to find and attract mastery-based agents to the office, protect the culture, and make sure everyone is happy! "







