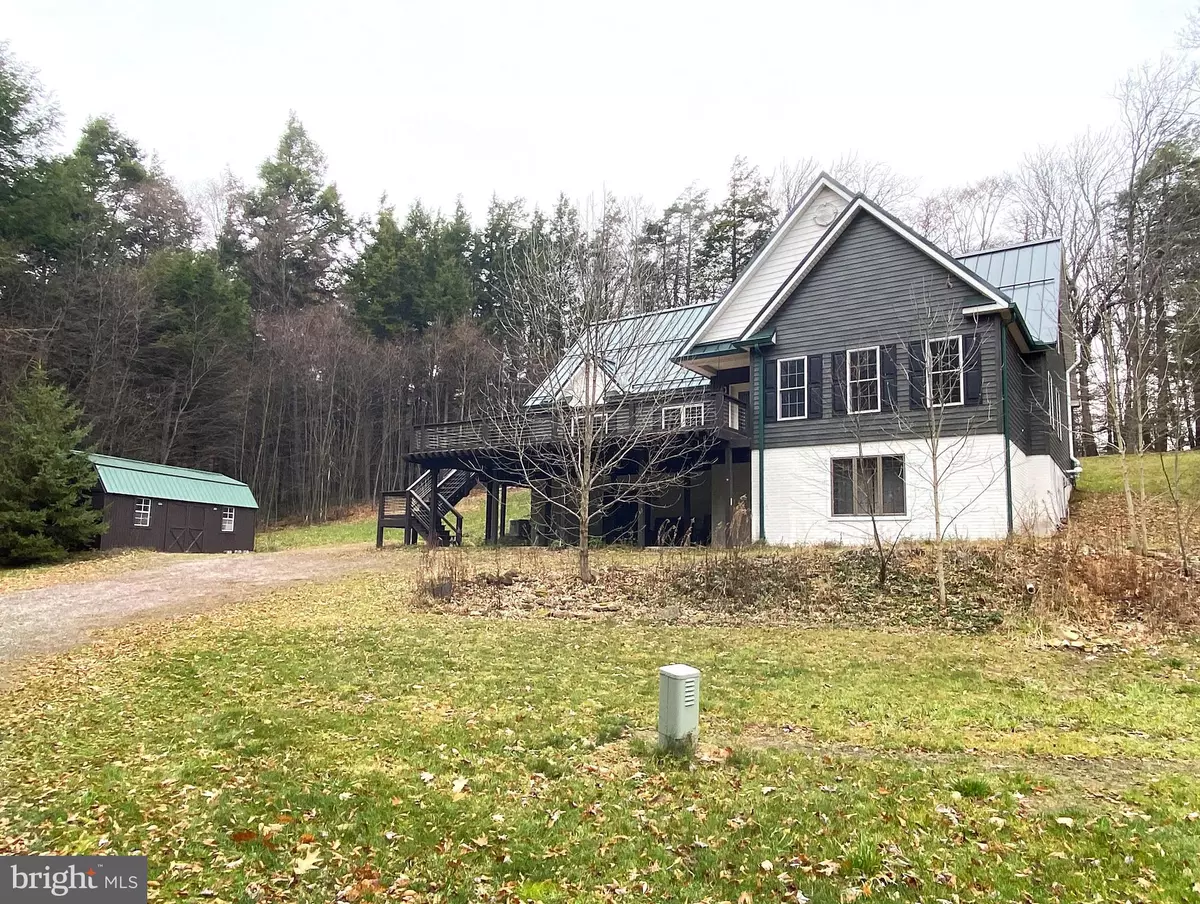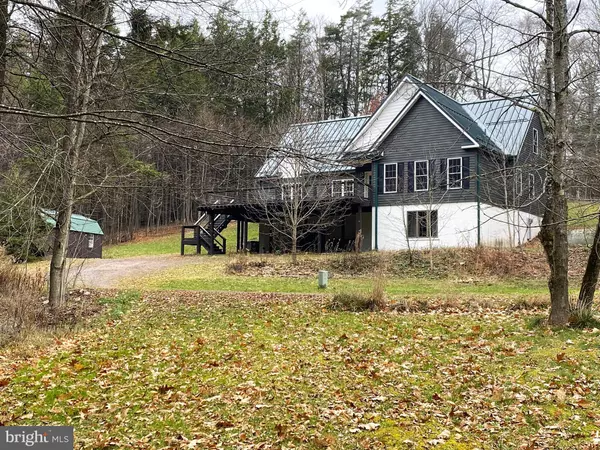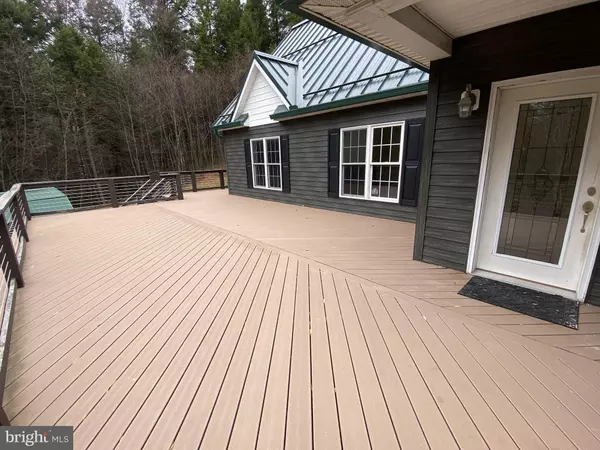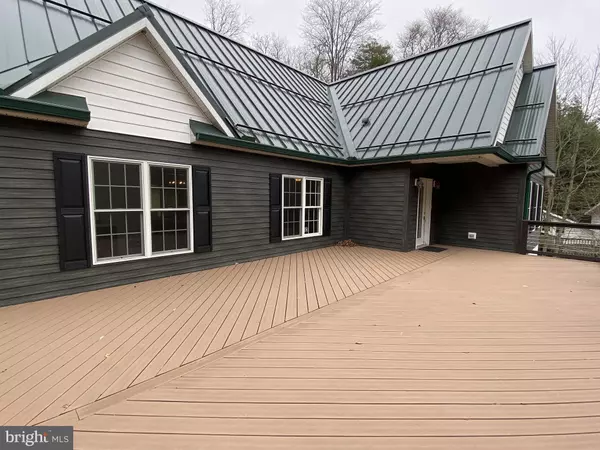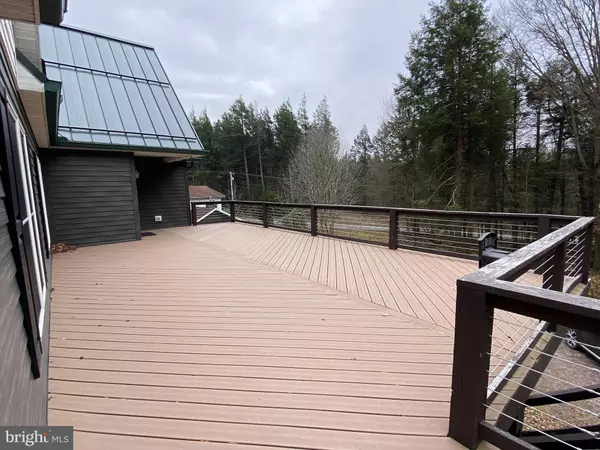
3 Beds
3 Baths
4,970 SqFt
3 Beds
3 Baths
4,970 SqFt
Key Details
Property Type Single Family Home
Sub Type Detached
Listing Status Active
Purchase Type For Sale
Square Footage 4,970 sqft
Price per Sqft $95
Subdivision None Available
MLS Listing ID MDGA2008534
Style Ranch/Rambler
Bedrooms 3
Full Baths 3
HOA Y/N N
Abv Grd Liv Area 4,970
Originating Board BRIGHT
Year Built 2007
Annual Tax Amount $3,408
Tax Year 2024
Lot Size 1.630 Acres
Acres 1.63
Property Description
Location
State MD
County Garrett
Zoning R
Rooms
Other Rooms Living Room, Dining Room, Bedroom 2, Bedroom 3, Kitchen, Family Room, Foyer, Bedroom 1, Laundry, Office, Bathroom 1, Bathroom 2, Bathroom 3, Attic
Basement Connecting Stairway, Front Entrance, Full, Fully Finished, Heated, Interior Access, Outside Entrance, Walkout Level, Windows
Main Level Bedrooms 3
Interior
Interior Features Attic, Bathroom - Soaking Tub, Bathroom - Stall Shower, Bathroom - Tub Shower, Built-Ins, Carpet, Ceiling Fan(s), Crown Moldings, Dining Area, Floor Plan - Open, Kitchen - Island, Primary Bath(s), Recessed Lighting, Stove - Wood, Walk-in Closet(s), Water Treat System
Hot Water Propane
Heating Forced Air
Cooling Central A/C
Flooring Carpet, Ceramic Tile, Luxury Vinyl Plank
Equipment Cooktop, Dishwasher, Exhaust Fan, Oven - Wall, Oven - Self Cleaning, Refrigerator, Stainless Steel Appliances, Washer/Dryer Hookups Only, Water Heater
Furnishings No
Fireplace N
Window Features Double Hung,Screens
Appliance Cooktop, Dishwasher, Exhaust Fan, Oven - Wall, Oven - Self Cleaning, Refrigerator, Stainless Steel Appliances, Washer/Dryer Hookups Only, Water Heater
Heat Source Propane - Owned
Laundry Main Floor
Exterior
Exterior Feature Deck(s), Patio(s), Wrap Around
Garage Garage - Front Entry
Garage Spaces 2.0
Waterfront N
Water Access N
View Trees/Woods
Roof Type Metal
Accessibility Chairlift
Porch Deck(s), Patio(s), Wrap Around
Total Parking Spaces 2
Garage Y
Building
Lot Description Front Yard, Backs to Trees, Rear Yard, Private, Road Frontage, Rural, SideYard(s), Sloping, Trees/Wooded
Story 1
Foundation Permanent, Active Radon Mitigation
Sewer Private Septic Tank
Water Well
Architectural Style Ranch/Rambler
Level or Stories 1
Additional Building Above Grade, Below Grade
Structure Type 9'+ Ceilings
New Construction N
Schools
School District Garrett County Public Schools
Others
Pets Allowed Y
Senior Community No
Tax ID 1212003994
Ownership Fee Simple
SqFt Source Assessor
Horse Property N
Special Listing Condition Standard
Pets Description No Pet Restrictions


"My job is to find and attract mastery-based agents to the office, protect the culture, and make sure everyone is happy! "


